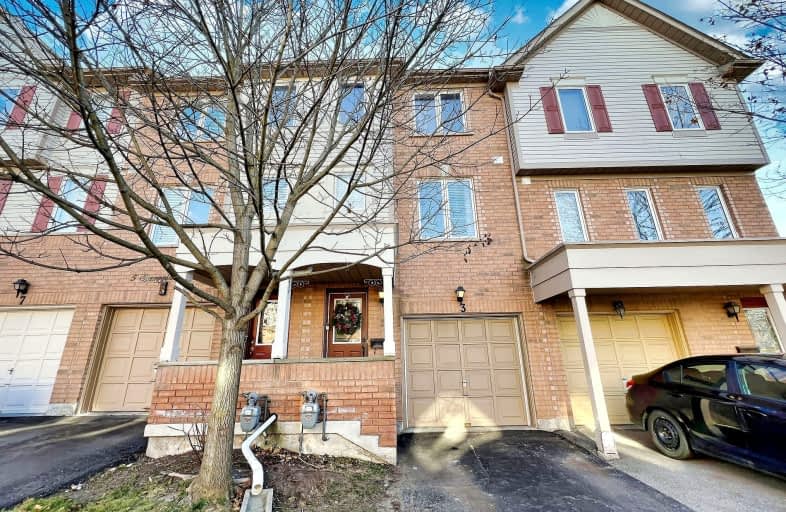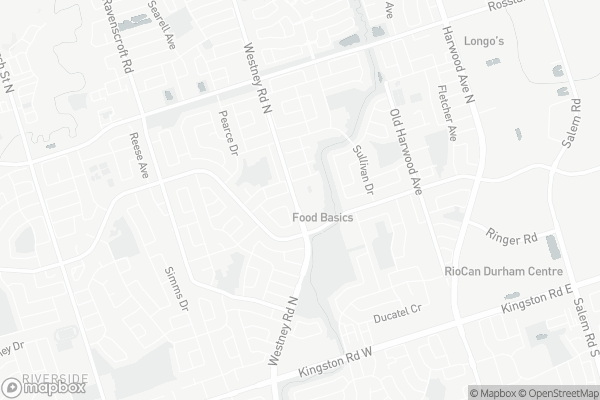
Somewhat Walkable
- Some errands can be accomplished on foot.
Some Transit
- Most errands require a car.
Somewhat Bikeable
- Most errands require a car.

Dr Roberta Bondar Public School
Elementary: PublicApplecroft Public School
Elementary: PublicLester B Pearson Public School
Elementary: PublicWestney Heights Public School
Elementary: PublicSt Jude Catholic School
Elementary: CatholicSt Catherine of Siena Catholic School
Elementary: CatholicÉcole secondaire Ronald-Marion
Secondary: PublicArchbishop Denis O'Connor Catholic High School
Secondary: CatholicNotre Dame Catholic Secondary School
Secondary: CatholicAjax High School
Secondary: PublicJ Clarke Richardson Collegiate
Secondary: PublicPickering High School
Secondary: Public-
Urban Pub
475 Westney Road N, Suite 10A, Ajax, ON L1T 3H4 0.11km -
Kelseys Original Roadhouse
10 Kingston Road W, Ajax, ON L1T 4K8 1.3km -
Fionn MacCool's Irish Pub
36 Kingston Rd East, Ajax, ON L1Z 1E9 1.49km
-
Hollywood Donuts
9 - 15 Westney Road N, Ajax, ON L1T 1P4 1.06km -
Starbucks
15 Westney Road, Pad 24, Ajax, ON L1T 1P5 1.1km -
Tim Hortons
1 Harwood Ave South, Ajax, ON L1S 2C1 1.42km
-
Womens Fitness Clubs of Canada
201-7 Rossland Rd E, Ajax, ON L1Z 0T4 1.56km -
Life Time
100 Beck Crescent, Ajax, ON L1Z 1C9 2.37km -
GoodLife Fitness
306 Rossland Road E, Ajax, ON L1Z 0L9 2.53km
-
Shoppers Drug Mart
95 Williamson Drive W, Ajax, ON L1T 4Y4 1.87km -
Bowen's Pharmacy
88 Harwood Avenue S, Ajax, ON L1S 2H6 2.51km -
Rexall PharmaPlus
240 Harwood Avenue S, Ajax, ON L1S 2N6 2.73km
-
Red Onion Biryani & Kabob House
475 Westney Road N, Unit 8, Market Place, Ajax, ON L1S 0C9 0.05km -
Little Caesars
475 Westney Road N, Ajax, ON L1T 3H4 0.14km -
House Of Wong
475 Westney Road N, Ajax, ON L1T 3H4 0.11km
-
SmartCentres Pickering
1899 Brock Road, Pickering, ON L1V 4H7 3.6km -
Pickering Town Centre
1355 Kingston Rd, Pickering, ON L1V 1B8 5.2km -
Old Navy
20 Kingston Rd W, #2, Ajax, ON L1T 4K8 1.21km
-
Food Basics
475 Westney Road N, Ajax, ON L1T 3H4 0.17km -
Sobeys
260 Kingston Road W, Ajax, ON L1T 4E4 1.15km -
Real Canadian Superstore
30 Kingston Road W, Ajax, ON L1T 4K8 1.3km
-
LCBO
40 Kingston Road E, Ajax, ON L1T 4W4 1.47km -
LCBO
1899 Brock Road, Unit K3, Pickering, ON L1V 4H7 3.7km -
LCBO
629 Victoria Street W, Whitby, ON L1N 0E4 7.51km
-
Shell Canada
2 Westney Road S, Ajax, ON L1S 5L7 1.32km -
Esso
8 Kingston Road E, Ajax, ON L1T 4W4 1.37km -
Pioneer Petroleum
1 Harwood Road South, Ajax, ON L1S 2C1 1.42km
-
Cineplex Odeon
248 Kingston Road E, Ajax, ON L1S 1G1 2.37km -
Cineplex Cinemas Pickering and VIP
1355 Kingston Rd, Pickering, ON L1V 1B8 5.41km -
Landmark Cinemas
75 Consumers Drive, Whitby, ON L1N 9S2 10.06km
-
Ajax Town Library
95 Magill Drive, Ajax, ON L1T 4M5 0.24km -
Ajax Public Library
55 Harwood Ave S, Ajax, ON L1S 2H8 2.45km -
Pickering Central Library
1 The Esplanade S, Pickering, ON L1V 6K7 4.98km
-
Lakeridge Health Ajax Pickering Hospital
580 Harwood Avenue S, Ajax, ON L1S 2J4 3.91km -
Ontario Shores Centre for Mental Health Sciences
700 Gordon Street, Whitby, ON L1N 5S9 7.85km -
Westney Heights Diagnostic Centre
15 Westney Road N, Suite 11, Ajax, ON L1T 1.12km
-
Creekside Park
2545 William Jackson Dr (At Liatris Dr.), Pickering ON L1X 0C3 3.74km -
Ajax Waterfront
5.68km -
Rouge River
Kingston Rd, Scarborough ON 10.21km
-
Scotiabank
15 Westney Rd N (at Hwy 2.), Ajax ON L1T 1P4 1.05km -
Localcoin Bitcoin ATM - Dollars Delight
201 Williamson Dr W, Ajax ON L1T 0J8 1.84km -
RBC Royal Bank
474 Bayly St W, Ajax ON L1S 4G6 3.14km
- 3 bath
- 3 bed
- 1600 sqft
1203-1865 Pickering Parkway, Pickering, Ontario • L1V 0H2 • Village East







