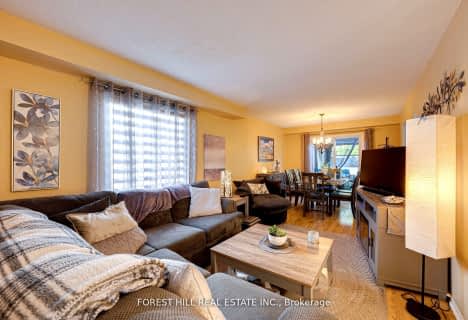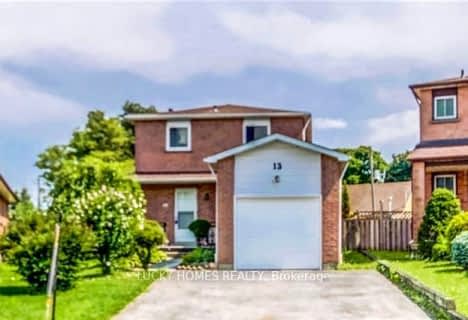
Duffin's Bay Public School
Elementary: Public
2.16 km
St James Catholic School
Elementary: Catholic
1.68 km
Bolton C Falby Public School
Elementary: Public
1.37 km
St Bernadette Catholic School
Elementary: Catholic
1.51 km
Southwood Park Public School
Elementary: Public
0.81 km
Carruthers Creek Public School
Elementary: Public
0.53 km
Archbishop Denis O'Connor Catholic High School
Secondary: Catholic
2.87 km
Henry Street High School
Secondary: Public
5.89 km
Notre Dame Catholic Secondary School
Secondary: Catholic
5.76 km
Ajax High School
Secondary: Public
1.42 km
J Clarke Richardson Collegiate
Secondary: Public
5.65 km
Pickering High School
Secondary: Public
5.18 km












