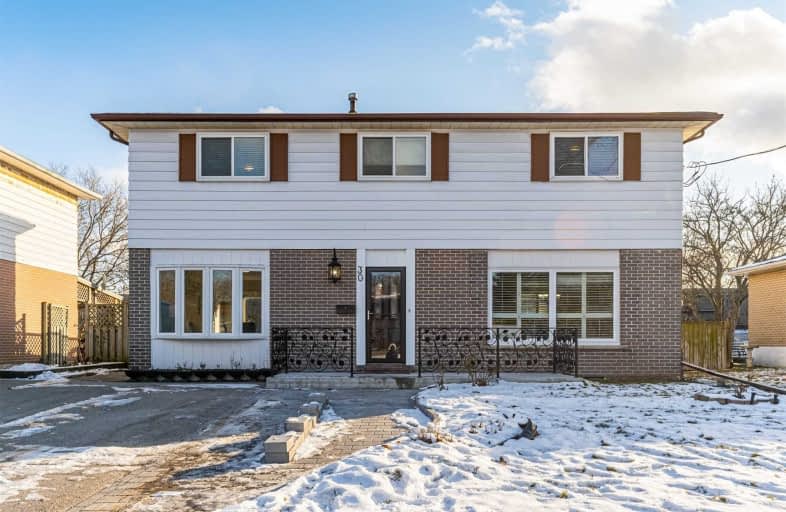Sold on Jan 17, 2020
Note: Property is not currently for sale or for rent.

-
Type: Detached
-
Style: 2-Storey
-
Lot Size: 60 x 150 Feet
-
Age: No Data
-
Taxes: $5,008 per year
-
Days on Site: 8 Days
-
Added: Jan 09, 2020 (1 week on market)
-
Updated:
-
Last Checked: 2 months ago
-
MLS®#: E4664073
-
Listed By: Re/max hallmark first group realty ltd., brokerage
**Huge Lot 60X150** In Mature Pickering Village Only Minutes To New Durham Live & Ajax Go. This Fully Renovated Home Boasts Hardwood Floors On Main, Freshly Painted Thru Out, Open Concept Living/Dining. Separate Family Room With Walk Out To Huge Deck W/Gazeebo Perfect For Entertaining. Private Yard With No Neighbours Behind. New Oak Staircase With Rod Iron Spindals Leads To 4 Large Bedrooms. Master Features 3 Pc Ensuite & Dbl Closet. Updated Bathrooms,
Extras
Finished Basement With Additional 5th Bdrm And Large Open Rec Space Perfect For Additional Living. Large Windows In Bsmt. New Windows, New Roof (2018) Furnace, Cac (2012) Close To All Amenities, Schools & Transit. Incl: All Appliances, Shed
Property Details
Facts for 30 Jacwin Drive, Ajax
Status
Days on Market: 8
Last Status: Sold
Sold Date: Jan 17, 2020
Closed Date: Feb 14, 2020
Expiry Date: Apr 30, 2020
Sold Price: $685,000
Unavailable Date: Jan 17, 2020
Input Date: Jan 09, 2020
Prior LSC: Sold
Property
Status: Sale
Property Type: Detached
Style: 2-Storey
Area: Ajax
Community: Central West
Availability Date: 30 Days
Inside
Bedrooms: 4
Bathrooms: 3
Kitchens: 1
Rooms: 8
Den/Family Room: Yes
Air Conditioning: Central Air
Fireplace: No
Washrooms: 3
Building
Basement: Finished
Heat Type: Forced Air
Heat Source: Gas
Exterior: Brick
Exterior: Vinyl Siding
Water Supply: Municipal
Special Designation: Unknown
Parking
Driveway: Private
Garage Type: None
Covered Parking Spaces: 4
Total Parking Spaces: 4
Fees
Tax Year: 2019
Tax Legal Description: Lt 47 Pl M115 Town Of Ajax
Taxes: $5,008
Land
Cross Street: Church/Mill St.
Municipality District: Ajax
Fronting On: North
Pool: None
Sewer: Sewers
Lot Depth: 150 Feet
Lot Frontage: 60 Feet
Additional Media
- Virtual Tour: https://vimeo.com/propertyvisionmedia/download/383795318/53f78166b1
Rooms
Room details for 30 Jacwin Drive, Ajax
| Type | Dimensions | Description |
|---|---|---|
| Living Main | 3.30 x 5.00 | Laminate, California Shutters, Open Concept |
| Dining Main | 2.77 x 2.99 | Laminate, California Shutters, O/Looks Backyard |
| Kitchen Main | 2.92 x 5.07 | Ceramic Floor, Backsplash, Pantry |
| Family Main | 3.32 x 6.85 | Laminate, Bay Window, W/O To Deck |
| Master 2nd | 3.30 x 6.75 | Laminate, Double Closet, 3 Pc Ensuite |
| 2nd Br 2nd | 3.33 x 3.40 | Laminate, Closet, O/Looks Frontyard |
| 3rd Br 2nd | 3.30 x 3.90 | Laminate, Closet, Window |
| 4th Br 2nd | 3.27 x 3.90 | Laminate, Window, Closet |
| 5th Br Lower | 3.10 x 3.20 | Laminate, Window, Closet |
| Rec Lower | 4.70 x 4.30 | Laminate, Pot Lights |
| XXXXXXXX | XXX XX, XXXX |
XXXX XXX XXXX |
$XXX,XXX |
| XXX XX, XXXX |
XXXXXX XXX XXXX |
$XXX,XXX |
| XXXXXXXX XXXX | XXX XX, XXXX | $685,000 XXX XXXX |
| XXXXXXXX XXXXXX | XXX XX, XXXX | $675,000 XXX XXXX |

St Francis de Sales Catholic School
Elementary: CatholicLincoln Avenue Public School
Elementary: PublicÉÉC Notre-Dame-de-la-Jeunesse-Ajax
Elementary: CatholicWestney Heights Public School
Elementary: PublicLincoln Alexander Public School
Elementary: PublicRoland Michener Public School
Elementary: PublicÉcole secondaire Ronald-Marion
Secondary: PublicArchbishop Denis O'Connor Catholic High School
Secondary: CatholicNotre Dame Catholic Secondary School
Secondary: CatholicAjax High School
Secondary: PublicJ Clarke Richardson Collegiate
Secondary: PublicPickering High School
Secondary: Public- 4 bath
- 4 bed
- 1500 sqft
22 Edgley Court, Ajax, Ontario • L1T 0B9 • Central West



