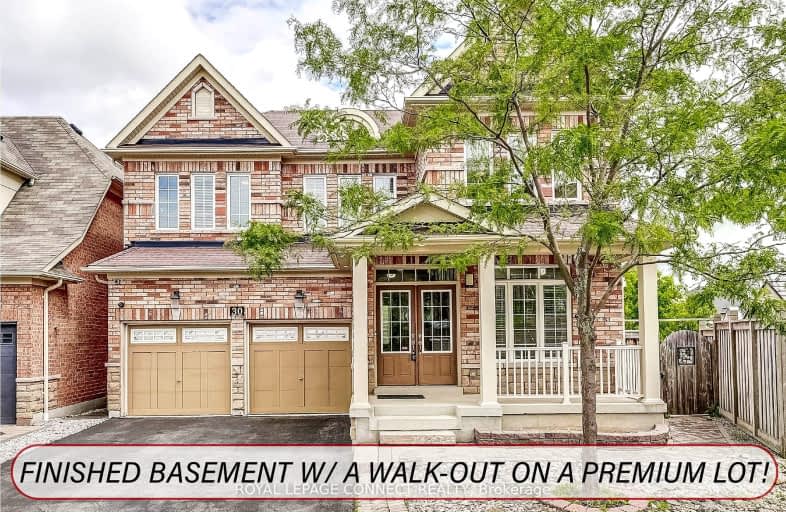Somewhat Walkable
- Some errands can be accomplished on foot.
58
/100
Some Transit
- Most errands require a car.
42
/100
Somewhat Bikeable
- Most errands require a car.
37
/100

St Teresa of Calcutta Catholic School
Elementary: Catholic
1.98 km
St André Bessette Catholic School
Elementary: Catholic
1.87 km
Romeo Dallaire Public School
Elementary: Public
1.00 km
Michaëlle Jean Public School
Elementary: Public
0.24 km
St Josephine Bakhita Catholic Elementary School
Elementary: Catholic
0.59 km
da Vinci Public School Elementary Public School
Elementary: Public
0.30 km
Archbishop Denis O'Connor Catholic High School
Secondary: Catholic
3.98 km
All Saints Catholic Secondary School
Secondary: Catholic
4.80 km
Notre Dame Catholic Secondary School
Secondary: Catholic
1.03 km
Ajax High School
Secondary: Public
5.56 km
J Clarke Richardson Collegiate
Secondary: Public
1.11 km
Pickering High School
Secondary: Public
4.77 km
-
Baycliffe Park
67 Baycliffe Dr, Whitby ON L1P 1W7 4.02km -
Ajax Waterfront
7.76km -
Kinsmen Park
Sandy Beach Rd, Pickering ON 9.17km
-
Scotiabank
1991 Salem Rd N, Ajax ON L1T 0J9 0.58km -
President's Choice Financial Pavilion and ATM
30 Kingston Rd W, Ajax ON L1T 4K8 3.68km -
TD Bank Financial Group
15 Westney Rd N (Kingston Rd), Ajax ON L1T 1P4 4.01km














