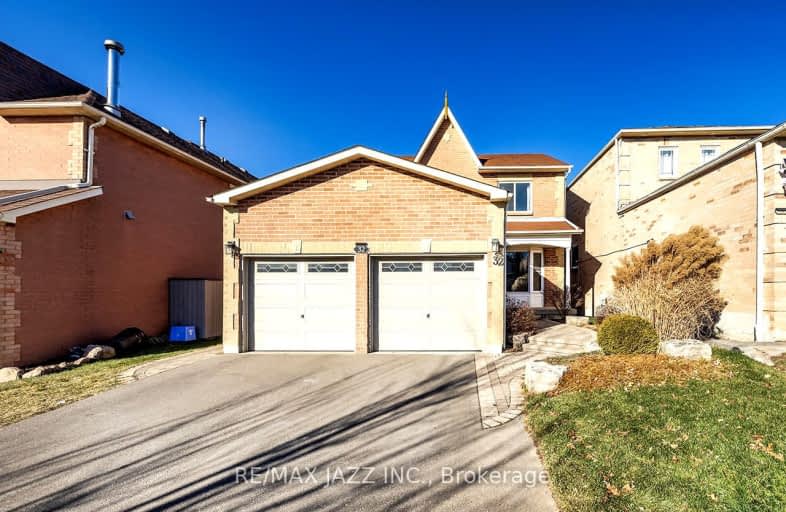Somewhat Walkable
- Some errands can be accomplished on foot.
59
/100
Some Transit
- Most errands require a car.
46
/100
Somewhat Bikeable
- Most errands require a car.
38
/100

Dr Roberta Bondar Public School
Elementary: Public
0.09 km
St Teresa of Calcutta Catholic School
Elementary: Catholic
0.64 km
Applecroft Public School
Elementary: Public
0.44 km
St Jude Catholic School
Elementary: Catholic
0.47 km
St Catherine of Siena Catholic School
Elementary: Catholic
0.47 km
Terry Fox Public School
Elementary: Public
0.40 km
École secondaire Ronald-Marion
Secondary: Public
3.89 km
Archbishop Denis O'Connor Catholic High School
Secondary: Catholic
1.71 km
Notre Dame Catholic Secondary School
Secondary: Catholic
1.59 km
Ajax High School
Secondary: Public
3.28 km
J Clarke Richardson Collegiate
Secondary: Public
1.52 km
Pickering High School
Secondary: Public
2.48 km














