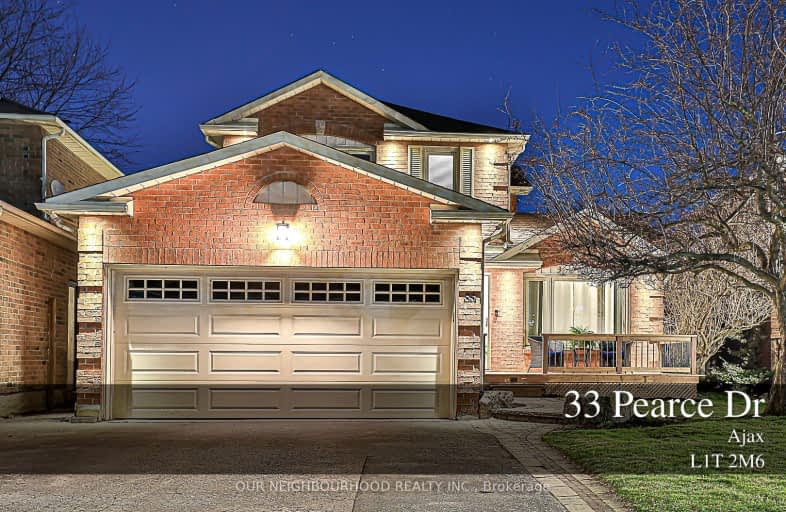Car-Dependent
- Most errands require a car.
47
/100
Some Transit
- Most errands require a car.
40
/100
Somewhat Bikeable
- Most errands require a car.
44
/100

Lester B Pearson Public School
Elementary: Public
0.10 km
Westney Heights Public School
Elementary: Public
0.67 km
St Jude Catholic School
Elementary: Catholic
0.92 km
St Catherine of Siena Catholic School
Elementary: Catholic
0.74 km
Vimy Ridge Public School
Elementary: Public
0.89 km
Nottingham Public School
Elementary: Public
1.19 km
École secondaire Ronald-Marion
Secondary: Public
2.99 km
Archbishop Denis O'Connor Catholic High School
Secondary: Catholic
2.44 km
Notre Dame Catholic Secondary School
Secondary: Catholic
2.01 km
Ajax High School
Secondary: Public
3.85 km
J Clarke Richardson Collegiate
Secondary: Public
2.00 km
Pickering High School
Secondary: Public
1.82 km
-
Whitby Soccer Dome
695 ROSSLAND Rd W, Whitby ON 6.77km -
E. A. Fairman park
7.49km -
Amberlea Park
ON 8.24km
-
TD Bank Financial Group
15 Westney Rd N (Kingston Rd), Ajax ON L1T 1P4 1.42km -
Felix Thomas - Investors Group Financial Services Inc
1550 Kingston Rd, Pickering ON L1V 1C3 4.29km -
CIBC
1895 Glenanna Rd (at Kingston Rd.), Pickering ON L1V 7K1 4.93km














