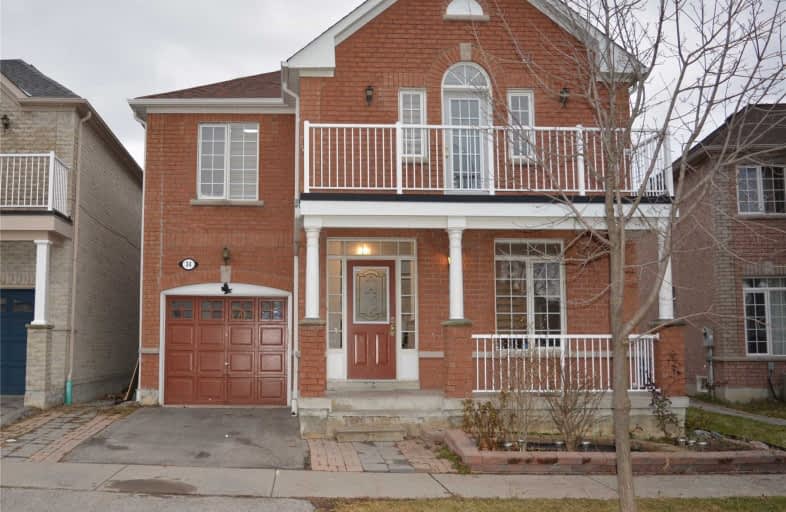Sold on Feb 27, 2019
Note: Property is not currently for sale or for rent.

-
Type: Detached
-
Style: 2-Storey
-
Size: 2500 sqft
-
Lot Size: 36.12 x 85.79 Feet
-
Age: 6-15 years
-
Taxes: $5,382 per year
-
Days on Site: 71 Days
-
Added: Dec 19, 2018 (2 months on market)
-
Updated:
-
Last Checked: 3 months ago
-
MLS®#: E4324618
-
Listed By: Homelife/future realty inc., brokerage
Wonderful 4 Bedroom Home With Computer Loft. 9 Foot Ceiling, Pot Lights, Gas Fire On Main Level. Modern Kitchen. Hardwood Stairs, Computer Loft With Skylights. Breakfast Bar, Second Floor One Bedroom With Workout To Balcony. New Roof Changed Two Months Ago.
Extras
S/S Stove,S/S Dishwasher,Washer &Dryer,Window Blinds,Electrical Lights Fixtures, Chandelier,Garage Door Opener,Furnace $80/Mo , Hwt 28/Month,Water Softener $17/Month
Property Details
Facts for 34 Down Crescent, Ajax
Status
Days on Market: 71
Last Status: Sold
Sold Date: Feb 27, 2019
Closed Date: Mar 18, 2019
Expiry Date: Mar 18, 2019
Sold Price: $735,000
Unavailable Date: Feb 27, 2019
Input Date: Dec 19, 2018
Property
Status: Sale
Property Type: Detached
Style: 2-Storey
Size (sq ft): 2500
Age: 6-15
Area: Ajax
Community: Northwest Ajax
Availability Date: Tba
Inside
Bedrooms: 4
Bedrooms Plus: 2
Bathrooms: 4
Kitchens: 1
Kitchens Plus: 1
Rooms: 9
Den/Family Room: Yes
Air Conditioning: Central Air
Fireplace: Yes
Laundry Level: Lower
Washrooms: 4
Building
Basement: Apartment
Basement 2: Finished
Heat Type: Forced Air
Heat Source: Gas
Exterior: Brick
UFFI: No
Water Supply: Municipal
Physically Handicapped-Equipped: N
Special Designation: Unknown
Retirement: N
Parking
Driveway: Private
Garage Spaces: 1
Garage Type: Attached
Covered Parking Spaces: 2
Fees
Tax Year: 2018
Tax Legal Description: Plan 40M2032 Lot 49
Taxes: $5,382
Highlights
Feature: Hospital
Feature: Library
Feature: Park
Feature: Public Transit
Feature: School
Land
Cross Street: Westney/Rossland
Municipality District: Ajax
Fronting On: North
Pool: None
Sewer: Sewers
Lot Depth: 85.79 Feet
Lot Frontage: 36.12 Feet
Rooms
Room details for 34 Down Crescent, Ajax
| Type | Dimensions | Description |
|---|---|---|
| Living Ground | 3.30 x 4.42 | Hardwood Floor, Open Concept |
| Dining Ground | 3.30 x 3.73 | Hardwood Floor, Separate Rm |
| Great Rm Ground | 4.52 x 5.92 | Hardwood Floor, Gas Fireplace, Pot Lights |
| Kitchen Ground | 3.07 x 3.51 | Ceramic Floor, W/O To Yard |
| Master 2nd | 4.52 x 5.08 | Laminate, 4 Pc Ensuite, W/I Closet |
| 2nd Br 2nd | 3.40 x 3.48 | Laminate, Double Closet, Window |
| 3rd Br 2nd | 3.10 x 3.94 | Laminate, Double Closet, Window |
| 4th Br 2nd | 3.43 x 3.66 | Laminate, Double Closet, Window |
| Media/Ent 2nd | 1.83 x 3.17 | Hardwood Floor, Skylight, Open Concept |
| Living Bsmt | 3.12 x 9.86 | Laminate, Combined W/Kitchen |
| Br Bsmt | 3.37 x 3.63 | Laminate, Above Grade Window, Separate Rm |
| Br Bsmt | 2.31 x 4.04 | Laminate, Above Grade Window, Separate Rm |
| XXXXXXXX | XXX XX, XXXX |
XXXX XXX XXXX |
$XXX,XXX |
| XXX XX, XXXX |
XXXXXX XXX XXXX |
$XXX,XXX | |
| XXXXXXXX | XXX XX, XXXX |
XXXX XXX XXXX |
$XXX,XXX |
| XXX XX, XXXX |
XXXXXX XXX XXXX |
$XXX,XXX |
| XXXXXXXX XXXX | XXX XX, XXXX | $735,000 XXX XXXX |
| XXXXXXXX XXXXXX | XXX XX, XXXX | $749,900 XXX XXXX |
| XXXXXXXX XXXX | XXX XX, XXXX | $546,000 XXX XXXX |
| XXXXXXXX XXXXXX | XXX XX, XXXX | $499,900 XXX XXXX |

St André Bessette Catholic School
Elementary: CatholicLester B Pearson Public School
Elementary: PublicAlexander Graham Bell Public School
Elementary: PublicVimy Ridge Public School
Elementary: PublicNottingham Public School
Elementary: PublicSt Patrick Catholic School
Elementary: CatholicÉcole secondaire Ronald-Marion
Secondary: PublicArchbishop Denis O'Connor Catholic High School
Secondary: CatholicNotre Dame Catholic Secondary School
Secondary: CatholicPine Ridge Secondary School
Secondary: PublicJ Clarke Richardson Collegiate
Secondary: PublicPickering High School
Secondary: Public- 4 bath
- 4 bed
- 1500 sqft
22 Edgley Court, Ajax, Ontario • L1T 0B9 • Central West



