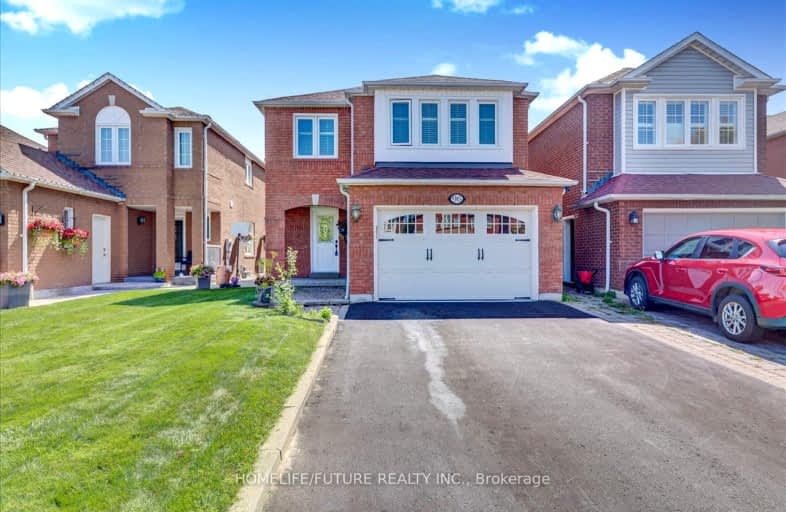Somewhat Walkable
- Some errands can be accomplished on foot.
60
/100
Some Transit
- Most errands require a car.
49
/100
Somewhat Bikeable
- Most errands require a car.
36
/100

Dr Roberta Bondar Public School
Elementary: Public
0.55 km
St Teresa of Calcutta Catholic School
Elementary: Catholic
0.85 km
Applecroft Public School
Elementary: Public
0.54 km
St Jude Catholic School
Elementary: Catholic
0.65 km
St Catherine of Siena Catholic School
Elementary: Catholic
0.92 km
Terry Fox Public School
Elementary: Public
0.24 km
École secondaire Ronald-Marion
Secondary: Public
4.25 km
Archbishop Denis O'Connor Catholic High School
Secondary: Catholic
1.33 km
Notre Dame Catholic Secondary School
Secondary: Catholic
1.75 km
Ajax High School
Secondary: Public
2.92 km
J Clarke Richardson Collegiate
Secondary: Public
1.66 km
Pickering High School
Secondary: Public
2.74 km
-
Whitby Soccer Dome
695 ROSSLAND Rd W, Whitby ON 5.58km -
East Shore Community Center
ON 6.7km -
Peel Park
Burns St (Athol St), Whitby ON 7.25km
-
TD Bank Financial Group
15 Westney Rd N (Kingston Rd), Ajax ON L1T 1P4 1.45km -
RBC Royal Bank
320 Harwood Ave S (Hardwood And Bayly), Ajax ON L1S 2J1 2.81km -
CIBC
1895 Glenanna Rd (at Kingston Rd.), Pickering ON L1V 7K1 5.82km














