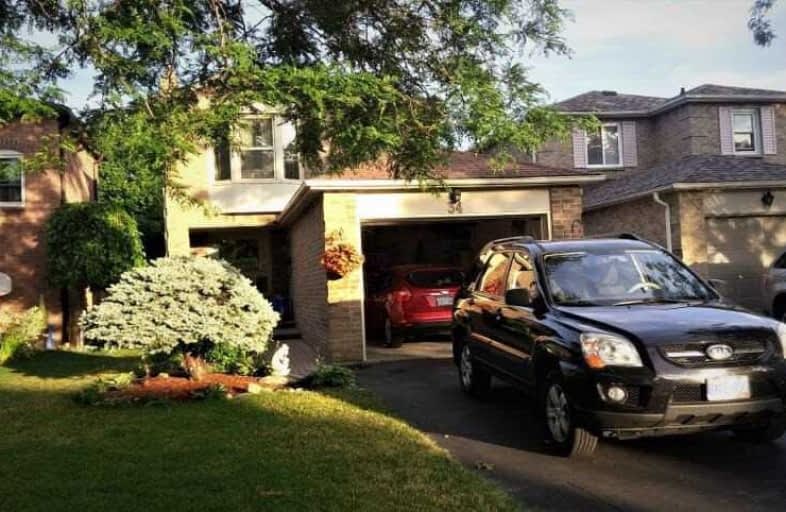Sold on Feb 18, 2019
Note: Property is not currently for sale or for rent.

-
Type: Detached
-
Style: 2-Storey
-
Lot Size: 29.64 x 101.71 Feet
-
Age: No Data
-
Taxes: $3,696 per year
-
Days on Site: 13 Days
-
Added: Feb 05, 2019 (1 week on market)
-
Updated:
-
Last Checked: 3 months ago
-
MLS®#: E4352411
-
Listed By: Eastide realty inc., brokerage
Beautiful All Brick Detached Home On Quiet Cresent, Close To Shopping Center, School,Casinos, Minutes To 401, Custom Newer Kitchen, Corian Counter Plus Pot Lights, Finished Basement With Gas Fireplace. Shows Well, All Very Inviting Heat Exchanger + Gas Fireplace With Remote, Nice Outside Entertaining Area, Deck Fenced Yard. Newer Windows. Nice Landscaping/Interlock Walk To Covered Entry. Upgraded Basement, Stair, Deck,Gazebo In 2014
Extras
Fridge, Stove, Washer, Dryer, Freezer, Newer Hi Eff. Furnace, And Electronic Air Filter, Cac, Newer Humidifier, All Exist. Window Coverings, Drapes, California Shutters, Remote Control, Gdo, Patio Table, Chairs, Elf.
Property Details
Facts for 34 Fisher Crescent, Ajax
Status
Days on Market: 13
Last Status: Sold
Sold Date: Feb 18, 2019
Closed Date: Apr 01, 2019
Expiry Date: May 05, 2019
Sold Price: $580,000
Unavailable Date: Feb 18, 2019
Input Date: Feb 05, 2019
Property
Status: Sale
Property Type: Detached
Style: 2-Storey
Area: Ajax
Community: Central West
Availability Date: 60/Tba
Inside
Bedrooms: 3
Bathrooms: 2
Kitchens: 1
Rooms: 6
Den/Family Room: No
Air Conditioning: Central Air
Fireplace: Yes
Washrooms: 2
Utilities
Electricity: Yes
Gas: Yes
Cable: Yes
Telephone: Yes
Building
Basement: Finished
Heat Type: Forced Air
Heat Source: Gas
Exterior: Brick
Water Supply: Municipal
Special Designation: Unknown
Parking
Driveway: Private
Garage Spaces: 1
Garage Type: Attached
Covered Parking Spaces: 3
Fees
Tax Year: 2018
Tax Legal Description: Plan 40M-1249, Lot 39 Irregular
Taxes: $3,696
Highlights
Feature: Library
Feature: Park
Feature: Public Transit
Feature: School
Land
Cross Street: Westney/Delaney
Municipality District: Ajax
Fronting On: East
Pool: None
Sewer: Sewers
Lot Depth: 101.71 Feet
Lot Frontage: 29.64 Feet
Lot Irregularities: As Per Registered Dee
Zoning: Rt
Rooms
Room details for 34 Fisher Crescent, Ajax
| Type | Dimensions | Description |
|---|---|---|
| Kitchen Main | 2.43 x 4.56 | Ceramic Floor, Pot Lights, W/O To Deck |
| Living Main | 3.43 x 4.54 | Hardwood Floor, Combined W/Dining, Open Concept |
| Dining Main | 3.02 x 3.48 | Hardwood Floor, Combined W/Living |
| Master 2nd | 3.41 x 4.58 | Laminate, W/I Closet, Bow Window |
| 2nd Br 2nd | 2.78 x 4.03 | Broadloom, Double Closet, Ceiling Fan |
| 3rd Br 2nd | 2.78 x 2.99 | Laminate, Double Closet, Ceiling Fan |
| Rec Bsmt | 4.51 x 6.77 | Broadloom, Brick Fireplace, Wainscoting |
| Other Bsmt | 2.29 x 2.45 |
| XXXXXXXX | XXX XX, XXXX |
XXXX XXX XXXX |
$XXX,XXX |
| XXX XX, XXXX |
XXXXXX XXX XXXX |
$XXX,XXX |
| XXXXXXXX XXXX | XXX XX, XXXX | $580,000 XXX XXXX |
| XXXXXXXX XXXXXX | XXX XX, XXXX | $588,000 XXX XXXX |

Lester B Pearson Public School
Elementary: PublicWestney Heights Public School
Elementary: PublicSt Jude Catholic School
Elementary: CatholicSt Catherine of Siena Catholic School
Elementary: CatholicAlexander Graham Bell Public School
Elementary: PublicSt Patrick Catholic School
Elementary: CatholicÉcole secondaire Ronald-Marion
Secondary: PublicArchbishop Denis O'Connor Catholic High School
Secondary: CatholicNotre Dame Catholic Secondary School
Secondary: CatholicAjax High School
Secondary: PublicJ Clarke Richardson Collegiate
Secondary: PublicPickering High School
Secondary: Public- 2 bath
- 6 bed
571 Kingston Road West, Ajax, Ontario • L1S 6M1 • Central West



