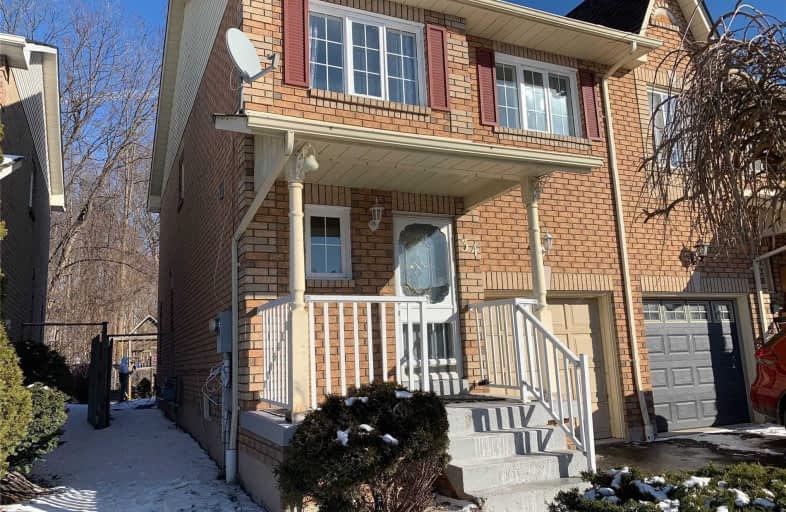
Video Tour

Dr Roberta Bondar Public School
Elementary: Public
0.80 km
St Teresa of Calcutta Catholic School
Elementary: Catholic
0.19 km
Applecroft Public School
Elementary: Public
1.27 km
St Jude Catholic School
Elementary: Catholic
1.29 km
St Catherine of Siena Catholic School
Elementary: Catholic
0.66 km
Terry Fox Public School
Elementary: Public
0.80 km
École secondaire Ronald-Marion
Secondary: Public
4.36 km
Archbishop Denis O'Connor Catholic High School
Secondary: Catholic
2.35 km
Notre Dame Catholic Secondary School
Secondary: Catholic
0.76 km
Ajax High School
Secondary: Public
3.95 km
J Clarke Richardson Collegiate
Secondary: Public
0.70 km
Pickering High School
Secondary: Public
3.15 km













