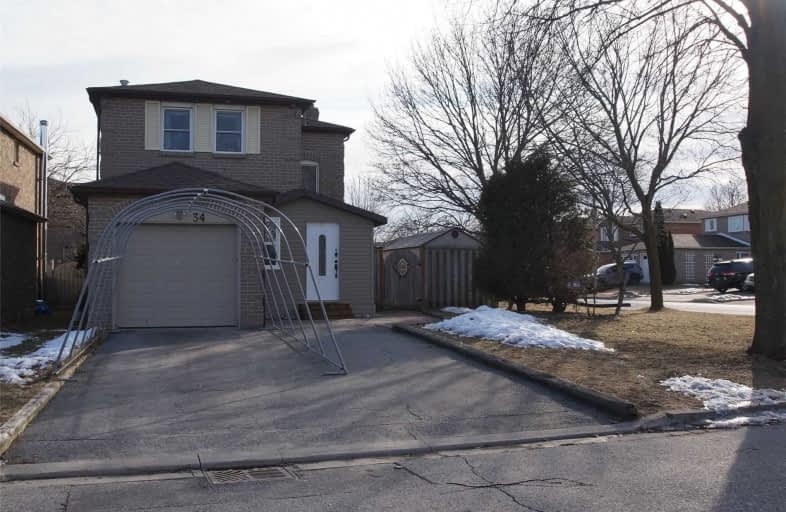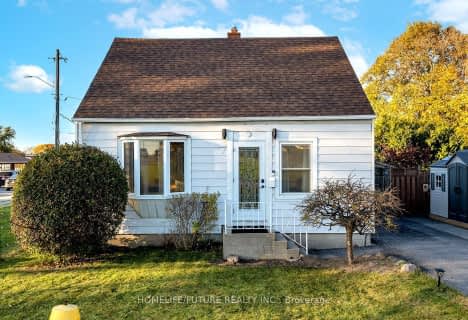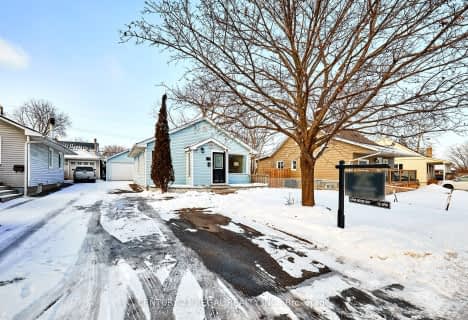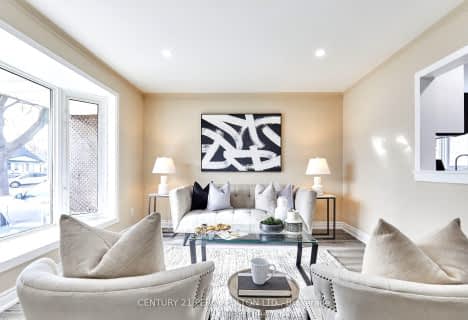
Lincoln Avenue Public School
Elementary: Public
1.24 km
Applecroft Public School
Elementary: Public
0.89 km
Lester B Pearson Public School
Elementary: Public
0.75 km
Westney Heights Public School
Elementary: Public
0.19 km
St Jude Catholic School
Elementary: Catholic
0.78 km
Roland Michener Public School
Elementary: Public
1.24 km
École secondaire Ronald-Marion
Secondary: Public
2.84 km
Archbishop Denis O'Connor Catholic High School
Secondary: Catholic
2.04 km
Notre Dame Catholic Secondary School
Secondary: Catholic
2.58 km
Ajax High School
Secondary: Public
3.28 km
J Clarke Richardson Collegiate
Secondary: Public
2.54 km
Pickering High School
Secondary: Public
1.33 km







