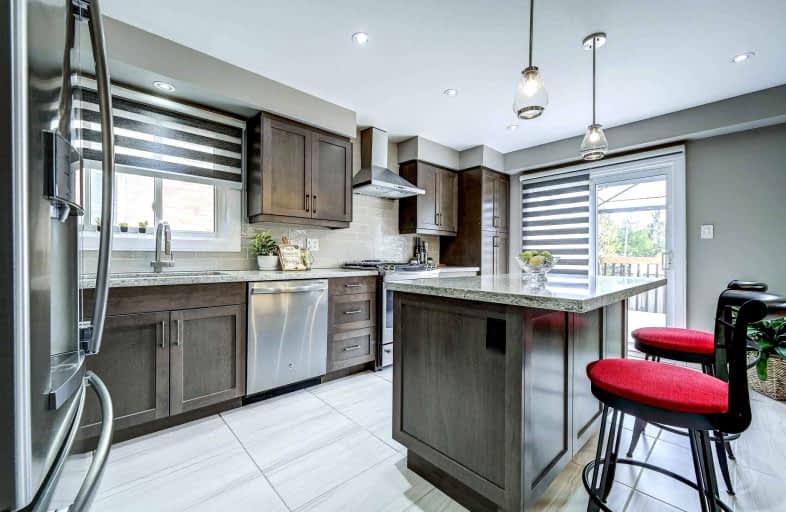
Lord Elgin Public School
Elementary: Public
0.81 km
ÉÉC Notre-Dame-de-la-Jeunesse-Ajax
Elementary: Catholic
1.02 km
Dr Roberta Bondar Public School
Elementary: Public
0.88 km
Applecroft Public School
Elementary: Public
0.42 km
St Jude Catholic School
Elementary: Catholic
0.49 km
Terry Fox Public School
Elementary: Public
0.90 km
École secondaire Ronald-Marion
Secondary: Public
3.86 km
Archbishop Denis O'Connor Catholic High School
Secondary: Catholic
1.05 km
Notre Dame Catholic Secondary School
Secondary: Catholic
2.37 km
Ajax High School
Secondary: Public
2.51 km
J Clarke Richardson Collegiate
Secondary: Public
2.30 km
Pickering High School
Secondary: Public
2.22 km














