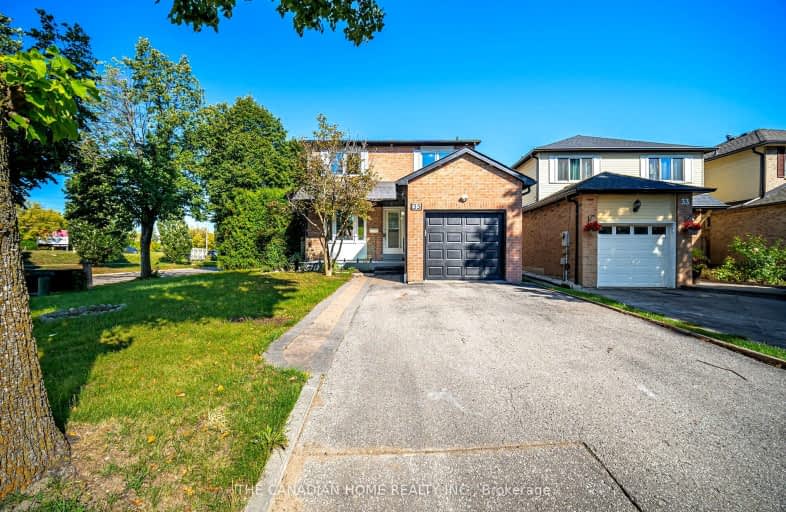Very Walkable
- Most errands can be accomplished on foot.
89
/100
Some Transit
- Most errands require a car.
49
/100
Somewhat Bikeable
- Most errands require a car.
45
/100

Lord Elgin Public School
Elementary: Public
0.53 km
ÉÉC Notre-Dame-de-la-Jeunesse-Ajax
Elementary: Catholic
1.19 km
Dr Roberta Bondar Public School
Elementary: Public
1.33 km
Applecroft Public School
Elementary: Public
0.96 km
St Jude Catholic School
Elementary: Catholic
1.06 km
Terry Fox Public School
Elementary: Public
1.12 km
École secondaire Ronald-Marion
Secondary: Public
4.41 km
Archbishop Denis O'Connor Catholic High School
Secondary: Catholic
0.47 km
Notre Dame Catholic Secondary School
Secondary: Catholic
2.62 km
Ajax High School
Secondary: Public
2.04 km
J Clarke Richardson Collegiate
Secondary: Public
2.52 km
Pickering High School
Secondary: Public
2.72 km
-
Kiwanis Heydenshore Park
Whitby ON L1N 0C1 8.34km -
Rouge Beach Park
Lawrence Ave E (at Rouge Hills Dr), Toronto ON M1C 2Y9 10.7km -
Rouge National Urban Park
Zoo Rd, Toronto ON M1B 5W8 12.66km
-
BMO Bank of Montreal
955 Westney Rd S, Ajax ON L1S 3K7 3.36km -
BMO Bank of Montreal
1360 Kingston Rd (Hwy 2 & Glenanna Road), Pickering ON L1V 3B4 5.72km -
RBC Royal Bank
480 Taunton Rd E (Baldwin), Whitby ON L1N 5R5 8.22km














