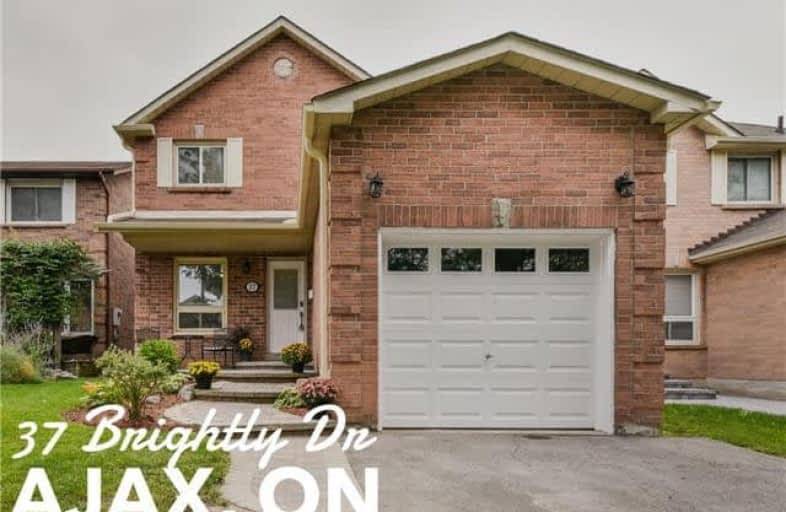Sold on Oct 25, 2017
Note: Property is not currently for sale or for rent.

-
Type: Detached
-
Style: 2-Storey
-
Lot Size: 30.18 x 100.72 Feet
-
Age: 16-30 years
-
Taxes: $3,660 per year
-
Days on Site: 13 Days
-
Added: Sep 07, 2019 (1 week on market)
-
Updated:
-
Last Checked: 3 months ago
-
MLS®#: E3953192
-
Listed By: Sutton group-heritage realty inc., brokerage
Welcome To 37 Brightly Drive In Sought After North Ajax! This Gorgeous 3 Bed, 2 Bath Detached Home W/ Finished Basement Boasts A Ton Of Updates Throughout From The Updated Floors, Kitchen & Bathrooms To The Backyard Retreat W/ Large Deck & Abv Ground Swimming Pool!! With The Manicured Landscaping & Move-In Ready Interior, This Is Truly The One You Have Been Waiting For! Be Sure To View The Virtual Tour!
Extras
Steps To The Go Train, Rec Centre, Schools, Parks, Public Transit & More! Incl. Fridge, Stove, B/I Dw, Washer, Dryer, Window Coverings, All Elfs
Property Details
Facts for 37 Brightly Drive, Ajax
Status
Days on Market: 13
Last Status: Sold
Sold Date: Oct 25, 2017
Closed Date: Dec 18, 2017
Expiry Date: Dec 20, 2017
Sold Price: $549,000
Unavailable Date: Oct 25, 2017
Input Date: Oct 12, 2017
Property
Status: Sale
Property Type: Detached
Style: 2-Storey
Age: 16-30
Area: Ajax
Community: Central West
Availability Date: 45/60/Flexible
Inside
Bedrooms: 3
Bedrooms Plus: 1
Bathrooms: 2
Kitchens: 1
Rooms: 6
Den/Family Room: No
Air Conditioning: Central Air
Fireplace: No
Washrooms: 2
Building
Basement: Finished
Heat Type: Forced Air
Heat Source: Gas
Exterior: Brick
Water Supply: Municipal
Special Designation: Unknown
Parking
Driveway: Private
Garage Spaces: 1
Garage Type: Attached
Covered Parking Spaces: 2
Total Parking Spaces: 3
Fees
Tax Year: 2017
Tax Legal Description: Plan 40M1324 Lot 137
Taxes: $3,660
Land
Cross Street: Westney & Hwy. 2
Municipality District: Ajax
Fronting On: East
Pool: Abv Grnd
Sewer: Sewers
Lot Depth: 100.72 Feet
Lot Frontage: 30.18 Feet
Acres: < .50
Additional Media
- Virtual Tour: http://maddoxmedia.ca/37-brightly-dr-ajax/
Rooms
Room details for 37 Brightly Drive, Ajax
| Type | Dimensions | Description |
|---|---|---|
| Living Main | 3.42 x 4.90 | Combined W/Dining, Laminate, W/O To Patio |
| Kitchen Main | 2.45 x 5.17 | Ceramic Floor, Breakfast Area |
| Dining Main | 2.57 x 3.35 | Laminate, Combined W/Living |
| Master Upper | 3.22 x 4.20 | Laminate, W/I Closet |
| 2nd Br Upper | 2.66 x 3.22 | Laminate, Closet |
| 3rd Br Upper | 2.67 x 2.96 | Laminate, Closet |
| Rec Lower | 3.20 x 5.84 | Laminate |
| Workshop Lower | 2.20 x 5.30 |
| XXXXXXXX | XXX XX, XXXX |
XXXX XXX XXXX |
$XXX,XXX |
| XXX XX, XXXX |
XXXXXX XXX XXXX |
$XXX,XXX | |
| XXXXXXXX | XXX XX, XXXX |
XXXXXXX XXX XXXX |
|
| XXX XX, XXXX |
XXXXXX XXX XXXX |
$XXX,XXX |
| XXXXXXXX XXXX | XXX XX, XXXX | $549,000 XXX XXXX |
| XXXXXXXX XXXXXX | XXX XX, XXXX | $549,900 XXX XXXX |
| XXXXXXXX XXXXXXX | XXX XX, XXXX | XXX XXXX |
| XXXXXXXX XXXXXX | XXX XX, XXXX | $589,900 XXX XXXX |

Lincoln Avenue Public School
Elementary: PublicÉÉC Notre-Dame-de-la-Jeunesse-Ajax
Elementary: CatholicLester B Pearson Public School
Elementary: PublicWestney Heights Public School
Elementary: PublicLincoln Alexander Public School
Elementary: PublicRoland Michener Public School
Elementary: PublicÉcole secondaire Ronald-Marion
Secondary: PublicArchbishop Denis O'Connor Catholic High School
Secondary: CatholicNotre Dame Catholic Secondary School
Secondary: CatholicAjax High School
Secondary: PublicJ Clarke Richardson Collegiate
Secondary: PublicPickering High School
Secondary: Public- 2 bath
- 6 bed
571 Kingston Road West, Ajax, Ontario • L1S 6M1 • Central West



