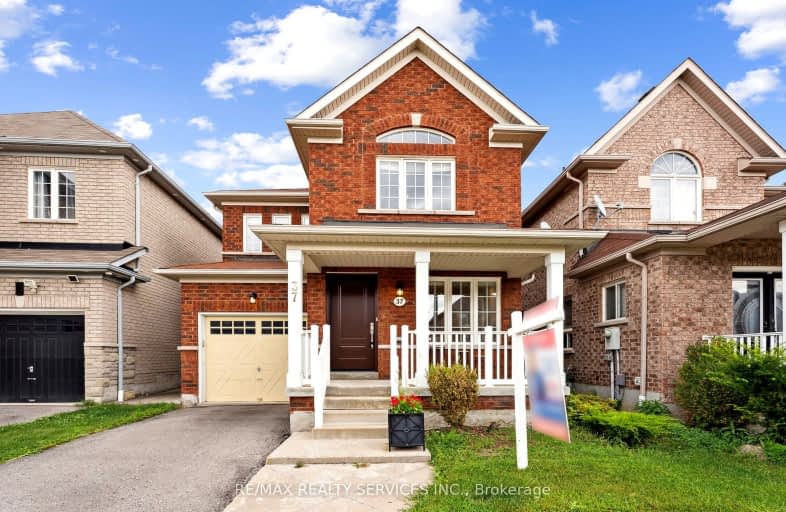Somewhat Walkable
- Some errands can be accomplished on foot.
57
/100
Some Transit
- Most errands require a car.
40
/100
Bikeable
- Some errands can be accomplished on bike.
58
/100

St André Bessette Catholic School
Elementary: Catholic
1.05 km
Vimy Ridge Public School
Elementary: Public
1.69 km
Nottingham Public School
Elementary: Public
1.26 km
Michaëlle Jean Public School
Elementary: Public
1.41 km
St Josephine Bakhita Catholic Elementary School
Elementary: Catholic
0.77 km
da Vinci Public School Elementary Public School
Elementary: Public
0.98 km
École secondaire Ronald-Marion
Secondary: Public
4.68 km
Archbishop Denis O'Connor Catholic High School
Secondary: Catholic
4.22 km
Notre Dame Catholic Secondary School
Secondary: Catholic
1.41 km
Ajax High School
Secondary: Public
5.82 km
J Clarke Richardson Collegiate
Secondary: Public
1.52 km
Pickering High School
Secondary: Public
4.13 km
-
Ajax Waterfront
8.1km -
Ajax Rotary Park
177 Lake Drwy W (Bayly), Ajax ON L1S 7J1 8.39km -
Kinsmen Park
Sandy Beach Rd, Pickering ON 8.66km
-
BMO Bank of Montreal
1991 Salem Rd N, Ajax ON L1T 0J9 1.08km -
Scotiabank
60 Kingston Rd E, Ajax ON L1Z 1G1 3.69km -
BMO Bank of Montreal
180 Kingston Rd E, Ajax ON L1Z 0C7 3.76km














