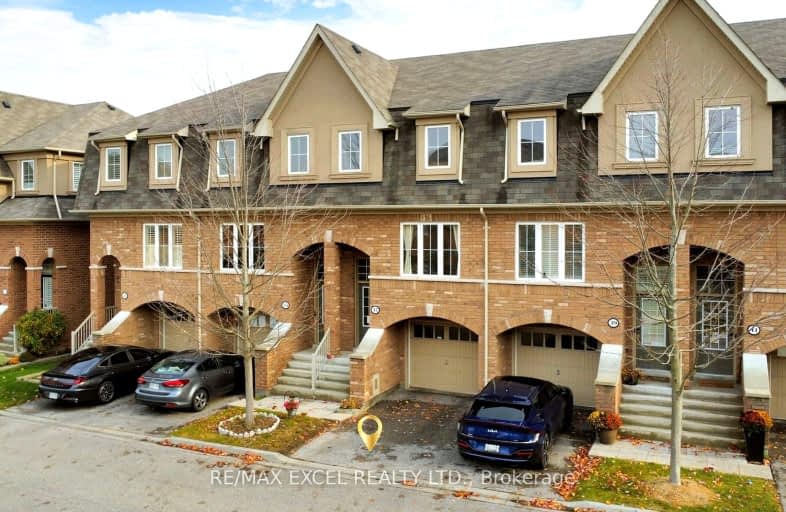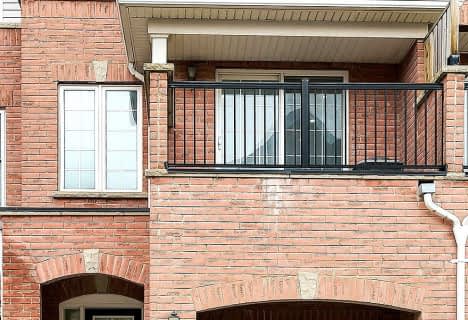
3D Walkthrough
Car-Dependent
- Most errands require a car.
37
/100
Some Transit
- Most errands require a car.
39
/100
Somewhat Bikeable
- Most errands require a car.
42
/100

Unnamed Mulberry Meadows Public School
Elementary: Public
1.91 km
St Teresa of Calcutta Catholic School
Elementary: Catholic
2.39 km
Romeo Dallaire Public School
Elementary: Public
0.40 km
Michaëlle Jean Public School
Elementary: Public
0.45 km
St Josephine Bakhita Catholic Elementary School
Elementary: Catholic
1.20 km
da Vinci Public School Elementary Public School
Elementary: Public
0.90 km
Archbishop Denis O'Connor Catholic High School
Secondary: Catholic
4.21 km
All Saints Catholic Secondary School
Secondary: Catholic
4.24 km
Donald A Wilson Secondary School
Secondary: Public
4.29 km
Notre Dame Catholic Secondary School
Secondary: Catholic
1.47 km
Ajax High School
Secondary: Public
5.75 km
J Clarke Richardson Collegiate
Secondary: Public
1.51 km
-
Baycliffe Park
67 Baycliffe Dr, Whitby ON L1P 1W7 3.42km -
Kiwanis Heydenshore Park
Whitby ON L1N 0C1 9.3km -
Kinsmen Park
Sandy Beach Rd, Pickering ON 9.62km
-
CIBC Cash Dispenser
2 Salem Rd S, Ajax ON L1S 7T7 3.68km -
BMO Bank of Montreal
3960 Brock St N (Taunton), Whitby ON L1R 3E1 5.12km -
Canmor Merchant Svc
600 Euclid St, Whitby ON L1N 5C2 5.6km













