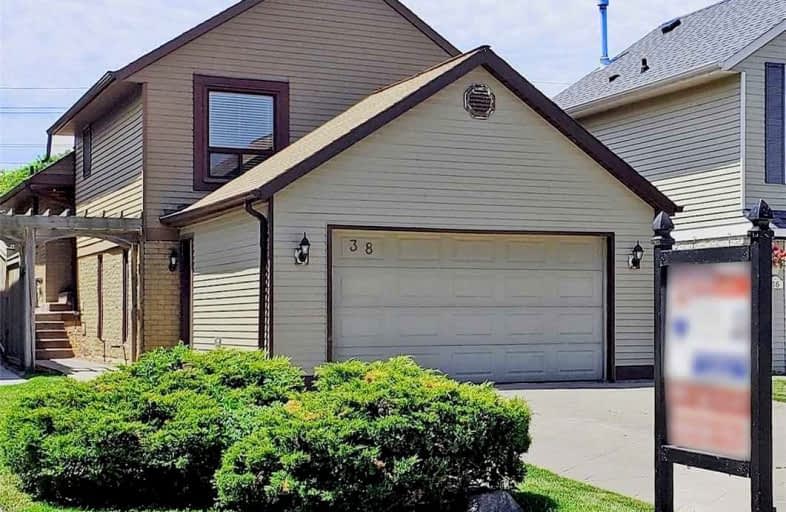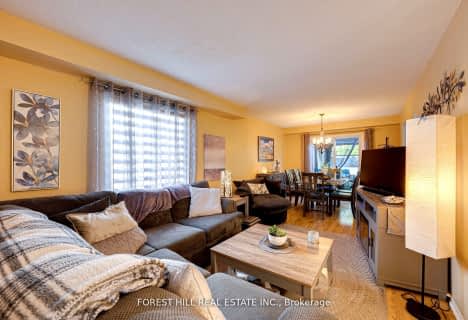
Video Tour

Duffin's Bay Public School
Elementary: Public
0.62 km
Lakeside Public School
Elementary: Public
1.25 km
St James Catholic School
Elementary: Catholic
0.29 km
Bolton C Falby Public School
Elementary: Public
1.89 km
Southwood Park Public School
Elementary: Public
1.11 km
Carruthers Creek Public School
Elementary: Public
1.81 km
École secondaire Ronald-Marion
Secondary: Public
6.68 km
Archbishop Denis O'Connor Catholic High School
Secondary: Catholic
3.79 km
Notre Dame Catholic Secondary School
Secondary: Catholic
6.80 km
Ajax High School
Secondary: Public
2.22 km
J Clarke Richardson Collegiate
Secondary: Public
6.70 km
Pickering High School
Secondary: Public
5.15 km













