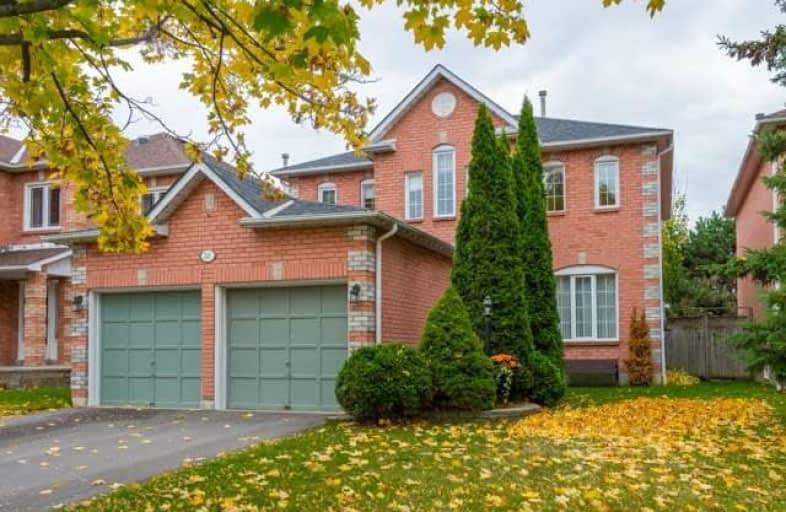Sold on Nov 12, 2017
Note: Property is not currently for sale or for rent.

-
Type: Detached
-
Style: 2-Storey
-
Size: 2000 sqft
-
Lot Size: 40.03 x 109.91 Feet
-
Age: No Data
-
Taxes: $5,204 per year
-
Days on Site: 12 Days
-
Added: Sep 07, 2019 (1 week on market)
-
Updated:
-
Last Checked: 3 months ago
-
MLS®#: E3970760
-
Listed By: Re/max first realty ltd., brokerage
What An Awesome Home! Nestled On A Premium Lot Across From Ravine In A Highly Desirable Area! 40' Lot! 110' Deep, No Homes In Front! All Brick! Open Concept, Elegant Circular Staircase, Large Foyer, Main Fl Laundry, Pot Lights, Lovely Hardwood Flrs, Beautiful Landscaping. Professionally Finished Basement, Dry Bar, Games Rm, Upgrd Light Fixts, Shingles 2016, Driveway 2016. Walk Out To Huge Deck/Lighting, Garage Acc, No Sidewalk, Mins To School, Amenities, 401
Extras
Appliances Aug 2017: Fridge, Stove, Washer, Dryer, Built In Dishwasher. Upgraded Light Fixt, Window Cvgs, Central Ac, Garage Door Opener/Rem, Dartboard, Score Board, Gazebo. Lots Of Storage. Master Has Sitting Area, Deck Has Built-In Lights
Property Details
Facts for 38 Carle Crescent, Ajax
Status
Days on Market: 12
Last Status: Sold
Sold Date: Nov 12, 2017
Closed Date: Nov 30, 2017
Expiry Date: Feb 28, 2018
Sold Price: $675,000
Unavailable Date: Nov 12, 2017
Input Date: Oct 31, 2017
Prior LSC: Listing with no contract changes
Property
Status: Sale
Property Type: Detached
Style: 2-Storey
Size (sq ft): 2000
Area: Ajax
Community: Central West
Availability Date: Flexible
Inside
Bedrooms: 4
Bedrooms Plus: 1
Bathrooms: 4
Kitchens: 1
Rooms: 10
Den/Family Room: Yes
Air Conditioning: Central Air
Fireplace: Yes
Laundry Level: Main
Washrooms: 4
Building
Basement: Finished
Heat Type: Forced Air
Heat Source: Gas
Exterior: Brick
Water Supply: Municipal
Special Designation: Unknown
Parking
Driveway: Pvt Double
Garage Spaces: 2
Garage Type: Attached
Covered Parking Spaces: 2
Total Parking Spaces: 4
Fees
Tax Year: 2017
Tax Legal Description: Lot 187 Pl 40M1658 As Per Deed/Transfer
Taxes: $5,204
Land
Cross Street: Church St/Delaney/Ro
Municipality District: Ajax
Fronting On: North
Pool: None
Sewer: Sewers
Lot Depth: 109.91 Feet
Lot Frontage: 40.03 Feet
Rooms
Room details for 38 Carle Crescent, Ajax
| Type | Dimensions | Description |
|---|---|---|
| Family Main | 3.30 x 4.75 | Open Concept, Hardwood Floor, Fireplace |
| Living Main | 3.30 x 4.72 | Open Concept, French Doors |
| Dining Main | 3.18 x 3.75 | Open Concept, Hardwood Floor, Crown Moulding |
| Kitchen Main | 2.94 x 3.15 | B/I Dishwasher, Large Window, Pantry |
| Breakfast Main | 2.82 x 3.95 | Sliding Doors, Family Size Kitchen, W/O To Deck |
| Master 2nd | 4.32 x 6.33 | Laminate, W/I Closet, 4 Pc Ensuite |
| 2nd Br 2nd | 3.33 x 4.28 | Large Window, W/I Closet, 4 Pc Bath |
| 3rd Br 2nd | 3.33 x 3.86 | Large Window, Large Closet |
| 4th Br 2nd | 3.10 x 3.18 | Large Closet, Large Window |
| Laundry Main | 1.62 x 2.75 | 2 Pc Bath, Access To Garage |
| Rec Bsmt | 3.04 x 5.49 | Open Concept, B/I Bar, Pot Lights |
| 5th Br Bsmt | - | Large Window, 4 Pc Bath |
| XXXXXXXX | XXX XX, XXXX |
XXXX XXX XXXX |
$XXX,XXX |
| XXX XX, XXXX |
XXXXXX XXX XXXX |
$XXX,XXX | |
| XXXXXXXX | XXX XX, XXXX |
XXXXXXXX XXX XXXX |
|
| XXX XX, XXXX |
XXXXXX XXX XXXX |
$XXX,XXX | |
| XXXXXXXX | XXX XX, XXXX |
XXXXXXX XXX XXXX |
|
| XXX XX, XXXX |
XXXXXX XXX XXXX |
$XXX,XXX |
| XXXXXXXX XXXX | XXX XX, XXXX | $675,000 XXX XXXX |
| XXXXXXXX XXXXXX | XXX XX, XXXX | $700,000 XXX XXXX |
| XXXXXXXX XXXXXXXX | XXX XX, XXXX | XXX XXXX |
| XXXXXXXX XXXXXX | XXX XX, XXXX | $749,900 XXX XXXX |
| XXXXXXXX XXXXXXX | XXX XX, XXXX | XXX XXXX |
| XXXXXXXX XXXXXX | XXX XX, XXXX | $785,880 XXX XXXX |

Westney Heights Public School
Elementary: PublicLincoln Alexander Public School
Elementary: PublicEagle Ridge Public School
Elementary: PublicAlexander Graham Bell Public School
Elementary: PublicVimy Ridge Public School
Elementary: PublicSt Patrick Catholic School
Elementary: CatholicÉcole secondaire Ronald-Marion
Secondary: PublicArchbishop Denis O'Connor Catholic High School
Secondary: CatholicNotre Dame Catholic Secondary School
Secondary: CatholicPine Ridge Secondary School
Secondary: PublicJ Clarke Richardson Collegiate
Secondary: PublicPickering High School
Secondary: Public- 4 bath
- 4 bed
- 1500 sqft
22 Edgley Court, Ajax, Ontario • L1T 0B9 • Central West



