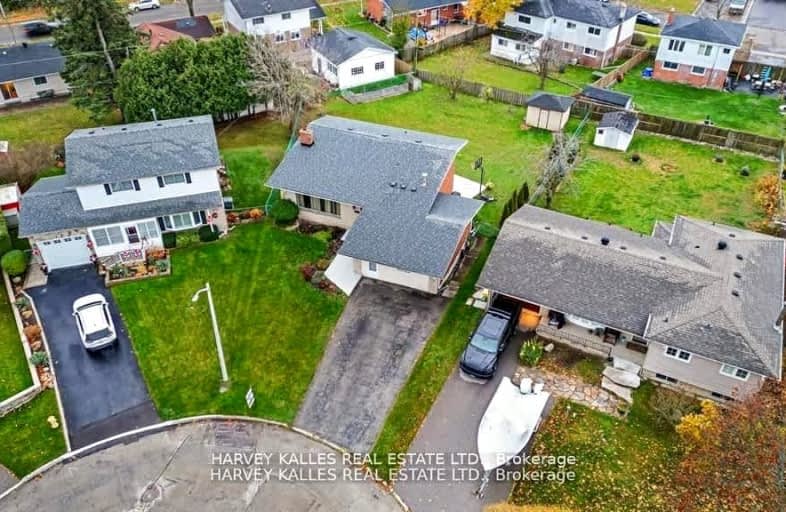Somewhat Walkable
- Some errands can be accomplished on foot.
64
/100
Some Transit
- Most errands require a car.
37
/100
Somewhat Bikeable
- Most errands require a car.
39
/100

Duffin's Bay Public School
Elementary: Public
1.57 km
St James Catholic School
Elementary: Catholic
1.22 km
Bolton C Falby Public School
Elementary: Public
0.52 km
St Bernadette Catholic School
Elementary: Catholic
0.75 km
Southwood Park Public School
Elementary: Public
0.45 km
Carruthers Creek Public School
Elementary: Public
0.64 km
École secondaire Ronald-Marion
Secondary: Public
5.96 km
Archbishop Denis O'Connor Catholic High School
Secondary: Catholic
2.39 km
Notre Dame Catholic Secondary School
Secondary: Catholic
5.41 km
Ajax High School
Secondary: Public
0.79 km
J Clarke Richardson Collegiate
Secondary: Public
5.30 km
Pickering High School
Secondary: Public
4.28 km
-
Baycliffe Park
67 Baycliffe Dr, Whitby ON L1P 1W7 7.81km -
Country Lane Park
Whitby ON 8.2km -
Port Union Village Common Park
105 Bridgend St, Toronto ON M9C 2Y2 11.98km
-
BMO Bank of Montreal
180 Kingston Rd E, Ajax ON L1Z 0C7 2.99km -
BMO Bank of Montreal
Westney Rd, Ajax ON 3.76km -
TD Bank Financial Group
80 Thickson Rd N (Nichol Ave), Whitby ON L1N 3R1 9.42km














