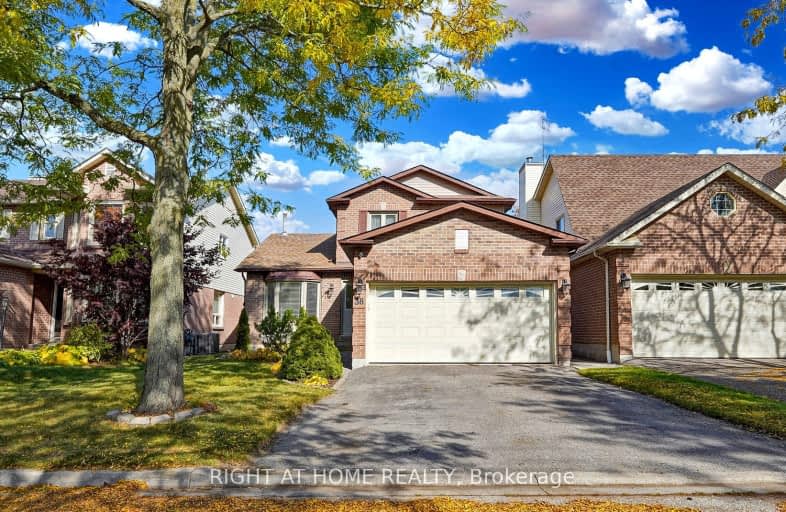Somewhat Walkable
- Some errands can be accomplished on foot.
63
/100
Good Transit
- Some errands can be accomplished by public transportation.
57
/100
Somewhat Bikeable
- Most errands require a car.
48
/100

Lord Elgin Public School
Elementary: Public
1.10 km
Lincoln Avenue Public School
Elementary: Public
0.97 km
ÉÉC Notre-Dame-de-la-Jeunesse-Ajax
Elementary: Catholic
0.35 km
Westney Heights Public School
Elementary: Public
1.51 km
St Jude Catholic School
Elementary: Catholic
1.62 km
Roland Michener Public School
Elementary: Public
0.18 km
École secondaire Ronald-Marion
Secondary: Public
3.34 km
Archbishop Denis O'Connor Catholic High School
Secondary: Catholic
1.63 km
Notre Dame Catholic Secondary School
Secondary: Catholic
3.67 km
Ajax High School
Secondary: Public
2.20 km
J Clarke Richardson Collegiate
Secondary: Public
3.60 km
Pickering High School
Secondary: Public
1.59 km
-
Kinsmen Park
Sandy Beach Rd, Pickering ON 4.6km -
Amberlea Park
ON 7.56km -
Rouge National Urban Park
Zoo Rd, Toronto ON M1B 5W8 11.2km
-
Scotiabank
2 Westney Rd S, Ajax ON L1S 5L7 0.58km -
Meridian Credit Union ATM
1550 Kingston Rd, Pickering ON L1V 1C3 3.49km -
CIBC
1895 Glenanna Rd (at Kingston Rd.), Pickering ON L1V 7K1 4.11km














