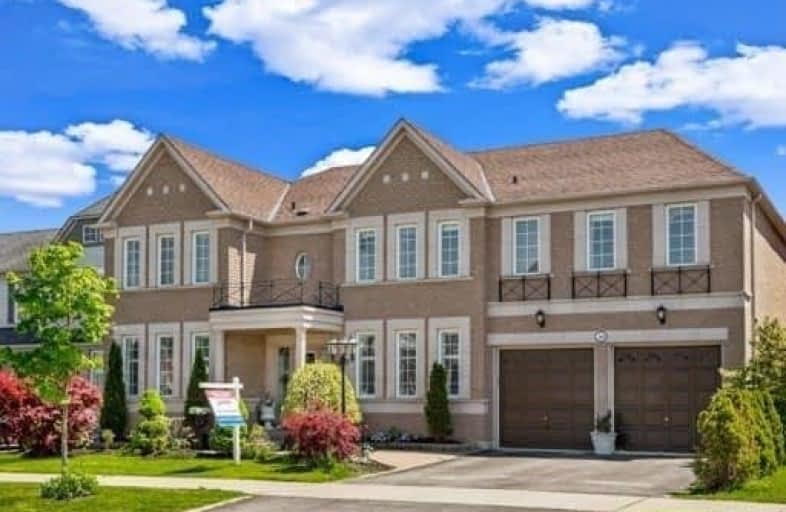Sold on Feb 15, 2018
Note: Property is not currently for sale or for rent.

-
Type: Detached
-
Style: 2-Storey
-
Size: 5000 sqft
-
Lot Size: 61.02 x 83.66 Feet
-
Age: No Data
-
Taxes: $7,257 per year
-
Days on Site: 30 Days
-
Added: Sep 07, 2019 (4 weeks on market)
-
Updated:
-
Last Checked: 3 months ago
-
MLS®#: E4021878
-
Listed By: Re/max royal properties realty, brokerage
Stunning Brick Tribute Nottingham Home. Boasting Over 5000 Sq Ft Of Living Space! Completely Finished From Top To Bottom. Coffered Ceilings In Dining/Foyer. Beautiful Wainscoting, Triple Crown Moulding, Hardwood Flrs Thru Out. Professionally Landscaped Front & Back. Lovely Deck, Perfect For Summer Entertainment. Modern Kitchen Which Includes: Potlights,S/S Appl, Granite Counters And Backsplash. Finished Basement, Complete With In-Law Suite.
Extras
Mins Frm: Schools,Grocery Stores,Place Of Worship (Mosque), Transit, Go!, 407/401. Massive Mstr (43X39/Ft),Custom His/Hers Clst. Bdrm:2&3 Joined By Jack & Jill. Exquisite Chandelier In:Staircase/Dining/Kitchen & Foyer. Hwt Rental
Property Details
Facts for 39 Williamson Drive, Ajax
Status
Days on Market: 30
Last Status: Sold
Sold Date: Feb 15, 2018
Closed Date: Apr 27, 2018
Expiry Date: May 31, 2018
Sold Price: $990,000
Unavailable Date: Feb 15, 2018
Input Date: Jan 16, 2018
Property
Status: Sale
Property Type: Detached
Style: 2-Storey
Size (sq ft): 5000
Area: Ajax
Community: Northwest Ajax
Availability Date: Tba
Inside
Bedrooms: 5
Bedrooms Plus: 1
Bathrooms: 5
Kitchens: 1
Rooms: 10
Den/Family Room: Yes
Air Conditioning: Central Air
Fireplace: Yes
Laundry Level: Main
Washrooms: 5
Building
Basement: Finished
Heat Type: Forced Air
Heat Source: Gas
Exterior: Brick
Water Supply: Municipal
Special Designation: Unknown
Parking
Driveway: Private
Garage Spaces: 2
Garage Type: Built-In
Covered Parking Spaces: 2
Total Parking Spaces: 4
Fees
Tax Year: 2017
Tax Legal Description: Lot 115, Plan 40M2145
Taxes: $7,257
Land
Cross Street: Westney/Williamson/H
Municipality District: Ajax
Fronting On: North
Pool: None
Sewer: Sewers
Lot Depth: 83.66 Feet
Lot Frontage: 61.02 Feet
Rooms
Room details for 39 Williamson Drive, Ajax
| Type | Dimensions | Description |
|---|---|---|
| Living Main | 4.87 x 4.02 | Hardwood Floor, Wainscoting, Crown Moulding |
| Dining Main | 4.78 x 3.65 | Hardwood Floor, Wainscoting, Crown Moulding |
| Family Main | 4.02 x 6.49 | Hardwood Floor, Fireplace, Crown Moulding |
| Library Main | 3.53 x 3.10 | Hardwood Floor, Crown Moulding, Combined W/Living |
| Kitchen Main | 4.02 x 3.32 | Granite Counter, Ceramic Floor, Custom Backsplash |
| Breakfast Main | 4.02 x 3.59 | Ceramic Floor, Sliding Doors, California Shutters |
| Master 2nd | 11.88 x 13.10 | Hardwood Floor, W/I Closet, Ensuite Bath |
| 2nd Br 2nd | 4.51 x 3.65 | Hardwood Floor, Semi Ensuite, Closet |
| 3rd Br 2nd | 3.59 x 3.59 | Hardwood Floor, Semi Ensuite, Closet |
| 4th Br 2nd | 4.66 x 3.65 | Hardwood Floor, Closet |
| 5th Br 2nd | 3.04 x 3.96 | Hardwood Floor, Closet |
| Br Bsmt | - | Laminate, Ensuite Bath, Closet |
| XXXXXXXX | XXX XX, XXXX |
XXXX XXX XXXX |
$XXX,XXX |
| XXX XX, XXXX |
XXXXXX XXX XXXX |
$XXX,XXX | |
| XXXXXXXX | XXX XX, XXXX |
XXXXXXX XXX XXXX |
|
| XXX XX, XXXX |
XXXXXX XXX XXXX |
$X,XXX | |
| XXXXXXXX | XXX XX, XXXX |
XXXXXXX XXX XXXX |
|
| XXX XX, XXXX |
XXXXXX XXX XXXX |
$X,XXX,XXX | |
| XXXXXXXX | XXX XX, XXXX |
XXXXXXX XXX XXXX |
|
| XXX XX, XXXX |
XXXXXX XXX XXXX |
$X,XXX,XXX | |
| XXXXXXXX | XXX XX, XXXX |
XXXXXXX XXX XXXX |
|
| XXX XX, XXXX |
XXXXXX XXX XXXX |
$XXX,XXX | |
| XXXXXXXX | XXX XX, XXXX |
XXXXXXX XXX XXXX |
|
| XXX XX, XXXX |
XXXXXX XXX XXXX |
$X,XXX,XXX |
| XXXXXXXX XXXX | XXX XX, XXXX | $990,000 XXX XXXX |
| XXXXXXXX XXXXXX | XXX XX, XXXX | $999,927 XXX XXXX |
| XXXXXXXX XXXXXXX | XXX XX, XXXX | XXX XXXX |
| XXXXXXXX XXXXXX | XXX XX, XXXX | $3,200 XXX XXXX |
| XXXXXXXX XXXXXXX | XXX XX, XXXX | XXX XXXX |
| XXXXXXXX XXXXXX | XXX XX, XXXX | $1,039,900 XXX XXXX |
| XXXXXXXX XXXXXXX | XXX XX, XXXX | XXX XXXX |
| XXXXXXXX XXXXXX | XXX XX, XXXX | $1,099,000 XXX XXXX |
| XXXXXXXX XXXXXXX | XXX XX, XXXX | XXX XXXX |
| XXXXXXXX XXXXXX | XXX XX, XXXX | $999,988 XXX XXXX |
| XXXXXXXX XXXXXXX | XXX XX, XXXX | XXX XXXX |
| XXXXXXXX XXXXXX | XXX XX, XXXX | $1,299,000 XXX XXXX |

St André Bessette Catholic School
Elementary: CatholicSt Catherine of Siena Catholic School
Elementary: CatholicVimy Ridge Public School
Elementary: PublicNottingham Public School
Elementary: PublicSt Josephine Bakhita Catholic Elementary School
Elementary: Catholicda Vinci Public School Elementary Public School
Elementary: PublicÉcole secondaire Ronald-Marion
Secondary: PublicArchbishop Denis O'Connor Catholic High School
Secondary: CatholicNotre Dame Catholic Secondary School
Secondary: CatholicAjax High School
Secondary: PublicJ Clarke Richardson Collegiate
Secondary: PublicPickering High School
Secondary: Public- 3 bath
- 5 bed
- 2500 sqft



