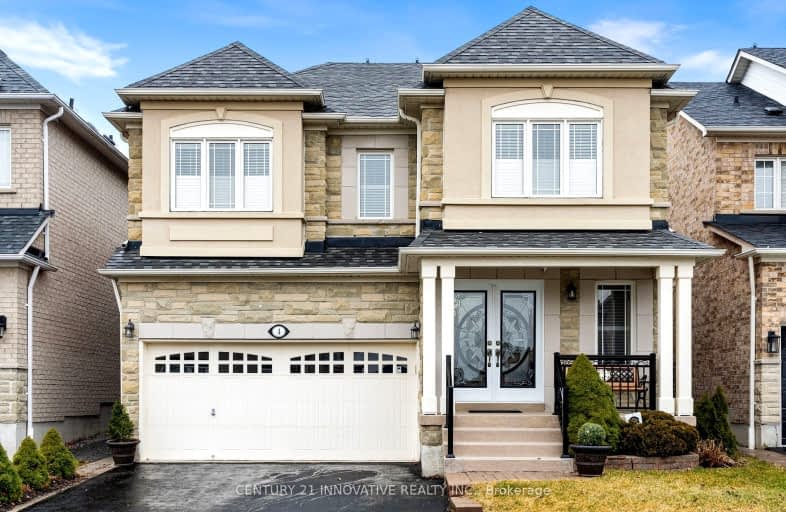Car-Dependent
- Almost all errands require a car.
8
/100
Some Transit
- Most errands require a car.
40
/100
Bikeable
- Some errands can be accomplished on bike.
53
/100

Unnamed Mulberry Meadows Public School
Elementary: Public
0.70 km
St Teresa of Calcutta Catholic School
Elementary: Catholic
2.23 km
Romeo Dallaire Public School
Elementary: Public
1.33 km
Michaëlle Jean Public School
Elementary: Public
1.64 km
St Josephine Bakhita Catholic Elementary School
Elementary: Catholic
2.03 km
da Vinci Public School Elementary Public School
Elementary: Public
1.86 km
Archbishop Denis O'Connor Catholic High School
Secondary: Catholic
3.43 km
All Saints Catholic Secondary School
Secondary: Catholic
3.44 km
Donald A Wilson Secondary School
Secondary: Public
3.43 km
Notre Dame Catholic Secondary School
Secondary: Catholic
1.70 km
Ajax High School
Secondary: Public
4.83 km
J Clarke Richardson Collegiate
Secondary: Public
1.64 km
-
Whitby Soccer Dome
Whitby ON 3.39km -
Country Lane Park
Whitby ON 3.57km -
John A. Murray Park
Ajax ON 5.57km
-
HSBC ATM
299 Kingston Rd E, Ajax ON L1Z 0K5 2.59km -
CIBC Cash Dispenser
2 Salem Rd S, Ajax ON L1S 7T7 2.82km -
CIBC Cash Dispenser
225 Salem Rd N, Ajax ON L1Z 0B1 3.83km














