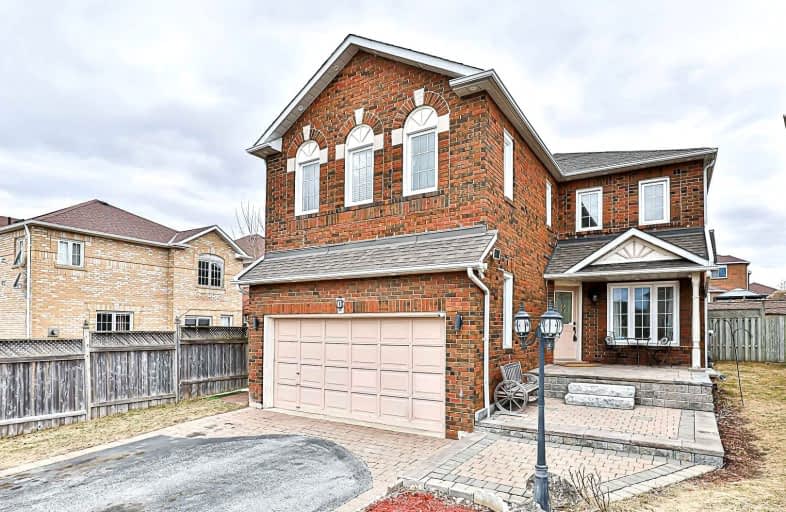Sold on Apr 10, 2022
Note: Property is not currently for sale or for rent.

-
Type: Detached
-
Style: 2-Storey
-
Size: 2500 sqft
-
Lot Size: 28.61 x 121.69 Feet
-
Age: No Data
-
Taxes: $6,168 per year
-
Days on Site: 9 Days
-
Added: Apr 01, 2022 (1 week on market)
-
Updated:
-
Last Checked: 3 months ago
-
MLS®#: E5559752
-
Listed By: Century 21 leading edge realty inc., brokerage
A Rare Opportunity To Own This Beautiful 5+1 Bedrooms, 2 Storey Detached Home Situated In A Prime Location. This Home Offers Your Family A Spacious Layout, Beautiful Yard For Family Entertainment, Basement Apartment, 6 Car Parking, No Sidewalk, Hardwood Floor And Pot Lights Throughout. This Home Is Conveniently Located To All Amenities, Minutes To Shops, Restaurants, Schools, Parks, Highway 401,407, And Transit. This House Is A Must See!
Extras
All Elf's,S/S Appliances,Fridge,Stove,Dishwasher,Otr Microwave,Washer,Dryer,Blinds,Draperies,Water Softener System, Water Filter System For The Whole House,Uv Light System,Roof(2013),Windows(2014),Hwt Owned(2019),Gazebo,Central Vac.
Property Details
Facts for 4 Tawn Crescent, Ajax
Status
Days on Market: 9
Last Status: Sold
Sold Date: Apr 10, 2022
Closed Date: Jun 20, 2022
Expiry Date: Aug 17, 2022
Sold Price: $1,365,000
Unavailable Date: Apr 10, 2022
Input Date: Apr 01, 2022
Prior LSC: Listing with no contract changes
Property
Status: Sale
Property Type: Detached
Style: 2-Storey
Size (sq ft): 2500
Area: Ajax
Community: Central
Availability Date: T.B.A
Inside
Bedrooms: 5
Bedrooms Plus: 1
Bathrooms: 4
Kitchens: 1
Kitchens Plus: 1
Rooms: 9
Den/Family Room: Yes
Air Conditioning: Central Air
Fireplace: Yes
Laundry Level: Main
Central Vacuum: Y
Washrooms: 4
Utilities
Electricity: Yes
Gas: Yes
Cable: Yes
Telephone: Yes
Building
Basement: Apartment
Heat Type: Forced Air
Heat Source: Gas
Exterior: Brick
UFFI: No
Green Verification Status: N
Water Supply: Municipal
Special Designation: Unknown
Parking
Driveway: Private
Garage Spaces: 2
Garage Type: Attached
Covered Parking Spaces: 4
Total Parking Spaces: 6
Fees
Tax Year: 2021
Tax Legal Description: Pcl 119-1, Sec 40M1857; Lt 119, Pl 40M1857
Taxes: $6,168
Highlights
Feature: Fenced Yard
Feature: Hospital
Feature: Park
Feature: Place Of Worship
Feature: Ravine
Feature: School
Land
Cross Street: Hardwood Ave N & Ker
Municipality District: Ajax
Fronting On: North
Pool: None
Sewer: Sewers
Lot Depth: 121.69 Feet
Lot Frontage: 28.61 Feet
Lot Irregularities: North61.46Ft,East121.
Acres: < .50
Waterfront: None
Additional Media
- Virtual Tour: http://www.4tawn.com/unbranded/
Rooms
Room details for 4 Tawn Crescent, Ajax
| Type | Dimensions | Description |
|---|---|---|
| Living Main | 3.38 x 4.02 | Hardwood Floor, Large Window, Pot Lights |
| Dining Main | 3.38 x 3.38 | Hardwood Floor, O/Looks Living, Pot Lights |
| Kitchen Main | 3.07 x 5.91 | Ceramic Floor, Eat-In Kitchen, W/O To Yard |
| Family Main | 5.12 x 3.07 | Hardwood Floor, Gas Fireplace, Pot Lights |
| Prim Bdrm 2nd | 4.84 x 4.69 | Hardwood Floor, 5 Pc Ensuite, W/I Closet |
| 2nd Br 2nd | 3.38 x 3.08 | Hardwood Floor, Window, Closet |
| 3rd Br 2nd | 3.38 x 3.44 | Hardwood Floor, Window, Closet |
| 4th Br 2nd | 3.38 x 3.32 | Hardwood Floor, Window, W/I Closet |
| 5th Br 2nd | 4.38 x 3.56 | Hardwood Floor, Large Window, Double Closet |
| Living Bsmt | 4.78 x 10.69 | Ceramic Floor, Family Size Kitchen, 4 Pc Bath |
| Br Bsmt | 2.47 x 3.87 | Ceramic Floor, Window, Closet |
| XXXXXXXX | XXX XX, XXXX |
XXXX XXX XXXX |
$X,XXX,XXX |
| XXX XX, XXXX |
XXXXXX XXX XXXX |
$XXX,XXX | |
| XXXXXXXX | XXX XX, XXXX |
XXXXXXX XXX XXXX |
|
| XXX XX, XXXX |
XXXXXX XXX XXXX |
$X,XXX,XXX |
| XXXXXXXX XXXX | XXX XX, XXXX | $1,365,000 XXX XXXX |
| XXXXXXXX XXXXXX | XXX XX, XXXX | $998,000 XXX XXXX |
| XXXXXXXX XXXXXXX | XXX XX, XXXX | XXX XXXX |
| XXXXXXXX XXXXXX | XXX XX, XXXX | $1,398,000 XXX XXXX |

Lord Elgin Public School
Elementary: PublicDr Roberta Bondar Public School
Elementary: PublicSt Teresa of Calcutta Catholic School
Elementary: CatholicApplecroft Public School
Elementary: PublicSt Jude Catholic School
Elementary: CatholicTerry Fox Public School
Elementary: PublicÉcole secondaire Ronald-Marion
Secondary: PublicArchbishop Denis O'Connor Catholic High School
Secondary: CatholicNotre Dame Catholic Secondary School
Secondary: CatholicAjax High School
Secondary: PublicJ Clarke Richardson Collegiate
Secondary: PublicPickering High School
Secondary: Public- 5 bath
- 6 bed
- 2500 sqft
86 Church Street South, Ajax, Ontario • L1S 6B3 • Central West
- 3 bath
- 5 bed
- 2500 sqft




