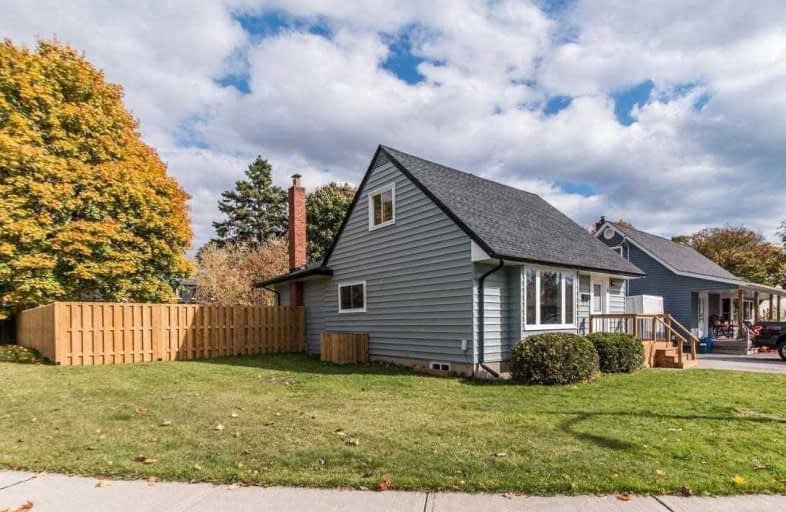Sold on Nov 12, 2019
Note: Property is not currently for sale or for rent.

-
Type: Detached
-
Style: 1 1/2 Storey
-
Lot Size: 83.5 x 119.44 Feet
-
Age: No Data
-
Taxes: $3,566 per year
-
Days on Site: 7 Days
-
Added: Nov 13, 2019 (1 week on market)
-
Updated:
-
Last Checked: 3 months ago
-
MLS®#: E4626210
-
Listed By: Re/max rouge river realty ltd., brokerage
Completely Renovated,This One Will Wow You!! 3+2 Bdrms, Professionally Renovated With All Necessary City Inspections. Brand New Kitchen - New Flooring Throughout - New Bathrooms-Updated Electrical,Updated Plumbing, Brand New Roof - New Insulation- Most Windows Have Been Replaced-New Doors, The List Goes On,..Must See!!
Extras
Huge Lot In A Highly Desirable Ajax Location, Steps To High School, Transit,Hospital, Shopping.. Stainless Steel Appliances, Washer, Dryer, All Elf's. Hot Water Tank Is A Rental.
Property Details
Facts for 4 Wishbone Crescent, Ajax
Status
Days on Market: 7
Last Status: Sold
Sold Date: Nov 12, 2019
Closed Date: Nov 22, 2019
Expiry Date: Jan 15, 2020
Sold Price: $647,500
Unavailable Date: Nov 12, 2019
Input Date: Nov 05, 2019
Property
Status: Sale
Property Type: Detached
Style: 1 1/2 Storey
Area: Ajax
Community: South East
Availability Date: Tba 30 Days
Inside
Bedrooms: 3
Bedrooms Plus: 2
Bathrooms: 4
Kitchens: 1
Rooms: 9
Den/Family Room: No
Air Conditioning: Central Air
Fireplace: Yes
Laundry Level: Lower
Washrooms: 4
Building
Basement: Finished
Heat Type: Forced Air
Heat Source: Gas
Exterior: Alum Siding
Water Supply: Municipal
Special Designation: Unknown
Parking
Driveway: Mutual
Garage Type: None
Covered Parking Spaces: 2
Total Parking Spaces: 2
Fees
Tax Year: 2019
Tax Legal Description: Lt 67, Pl 503 ; Ajax
Taxes: $3,566
Land
Cross Street: Bayly/Burcher
Municipality District: Ajax
Fronting On: North
Pool: None
Sewer: Sewers
Lot Depth: 119.44 Feet
Lot Frontage: 83.5 Feet
Lot Irregularities: 84.00 Ft X 137.07 Ft
Additional Media
- Virtual Tour: https://tours.homesinfocus.ca/public/vtour/display/1465873?idx=1#!/
Rooms
Room details for 4 Wishbone Crescent, Ajax
| Type | Dimensions | Description |
|---|---|---|
| Kitchen Main | 2.89 x 3.47 | Window, Renovated, Open Concept |
| Living Main | 7.35 x 5.21 | Bay Window, Laminate, Renovated |
| Dining Main | 1.89 x 3.59 | Window, Laminate, Renovated |
| Master Main | 3.78 x 4.66 | Window, Laminate, W/I Closet |
| 2nd Br Upper | 2.83 x 3.71 | Window, Laminate, Closet |
| 3rd Br Upper | 3.08 x 4.11 | Window, Laminate, Closet |
| 4th Br Lower | 4.72 x 3.32 | Window, Laminate, Closet |
| 5th Br Lower | 2.65 x 3.26 | Laminate, Renovated, Closet |
| Rec Bsmt | 4.41 x 5.79 | Finished, Renovated, Fireplace |
| Laundry Bsmt | 4.72 x 3.32 | Finished, Laminate |
| XXXXXXXX | XXX XX, XXXX |
XXXX XXX XXXX |
$XXX,XXX |
| XXX XX, XXXX |
XXXXXX XXX XXXX |
$XXX,XXX | |
| XXXXXXXX | XXX XX, XXXX |
XXXXXXX XXX XXXX |
|
| XXX XX, XXXX |
XXXXXX XXX XXXX |
$XXX,XXX | |
| XXXXXXXX | XXX XX, XXXX |
XXXX XXX XXXX |
$XXX,XXX |
| XXX XX, XXXX |
XXXXXX XXX XXXX |
$XXX,XXX | |
| XXXXXXXX | XXX XX, XXXX |
XXXXXXX XXX XXXX |
|
| XXX XX, XXXX |
XXXXXX XXX XXXX |
$XXX,XXX |
| XXXXXXXX XXXX | XXX XX, XXXX | $647,500 XXX XXXX |
| XXXXXXXX XXXXXX | XXX XX, XXXX | $649,000 XXX XXXX |
| XXXXXXXX XXXXXXX | XXX XX, XXXX | XXX XXXX |
| XXXXXXXX XXXXXX | XXX XX, XXXX | $679,000 XXX XXXX |
| XXXXXXXX XXXX | XXX XX, XXXX | $440,000 XXX XXXX |
| XXXXXXXX XXXXXX | XXX XX, XXXX | $499,900 XXX XXXX |
| XXXXXXXX XXXXXXX | XXX XX, XXXX | XXX XXXX |
| XXXXXXXX XXXXXX | XXX XX, XXXX | $559,000 XXX XXXX |

Lord Elgin Public School
Elementary: PublicBolton C Falby Public School
Elementary: PublicSt Bernadette Catholic School
Elementary: CatholicCadarackque Public School
Elementary: PublicSouthwood Park Public School
Elementary: PublicCarruthers Creek Public School
Elementary: PublicÉcole secondaire Ronald-Marion
Secondary: PublicArchbishop Denis O'Connor Catholic High School
Secondary: CatholicNotre Dame Catholic Secondary School
Secondary: CatholicAjax High School
Secondary: PublicJ Clarke Richardson Collegiate
Secondary: PublicPickering High School
Secondary: Public- 2 bath
- 3 bed
31 Hewitt Crescent, Ajax, Ontario • L1S 7A5 • South East





