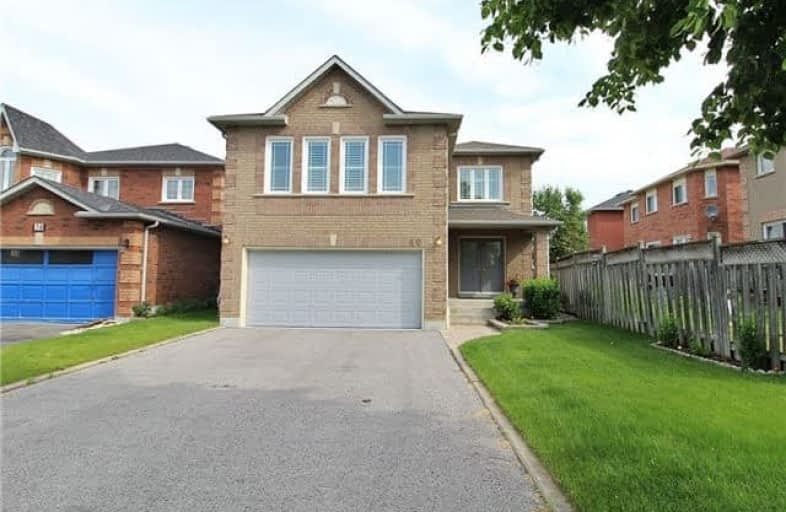Somewhat Walkable
- Some errands can be accomplished on foot.
61
/100
Some Transit
- Most errands require a car.
43
/100
Somewhat Bikeable
- Most errands require a car.
48
/100

Dr Roberta Bondar Public School
Elementary: Public
0.65 km
Applecroft Public School
Elementary: Public
0.68 km
Lester B Pearson Public School
Elementary: Public
0.30 km
Westney Heights Public School
Elementary: Public
0.61 km
St Jude Catholic School
Elementary: Catholic
0.57 km
St Catherine of Siena Catholic School
Elementary: Catholic
0.65 km
École secondaire Ronald-Marion
Secondary: Public
3.19 km
Archbishop Denis O'Connor Catholic High School
Secondary: Catholic
2.08 km
Notre Dame Catholic Secondary School
Secondary: Catholic
2.01 km
Ajax High School
Secondary: Public
3.51 km
J Clarke Richardson Collegiate
Secondary: Public
1.98 km
Pickering High School
Secondary: Public
1.85 km
-
East Shore Community Center
ON 5.98km -
Kinsmen Park
Sandy Beach Rd, Pickering ON 6.17km -
Baycliffe Park
67 Baycliffe Dr, Whitby ON L1P 1W7 6.36km
-
TD Bank Financial Group
15 Westney Rd N (Kingston Rd), Ajax ON L1T 1P4 1.15km -
Scotiabank
309 Dundas St W, Whitby ON L1N 2M6 7.72km -
RBC Royal Bank
714 Rossland Rd E (Garden), Whitby ON L1N 9L3 8.92km




