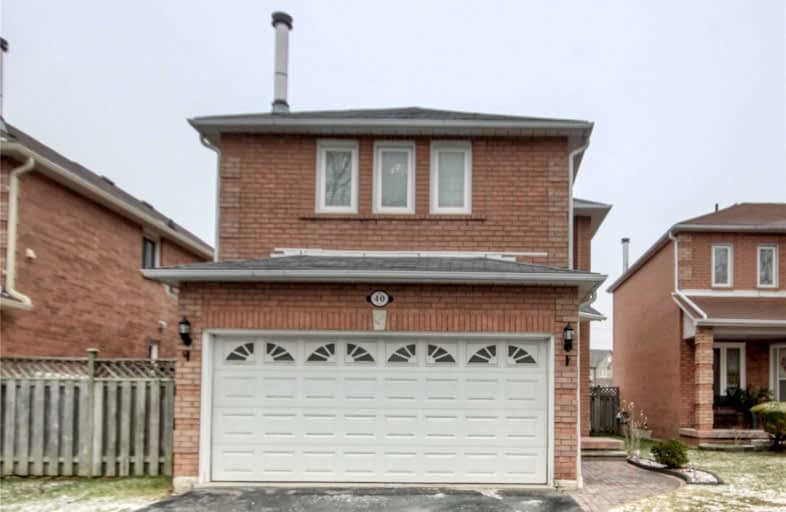
Lester B Pearson Public School
Elementary: Public
1.10 km
Westney Heights Public School
Elementary: Public
1.15 km
Eagle Ridge Public School
Elementary: Public
1.20 km
Alexander Graham Bell Public School
Elementary: Public
0.24 km
Vimy Ridge Public School
Elementary: Public
1.03 km
St Patrick Catholic School
Elementary: Catholic
0.53 km
École secondaire Ronald-Marion
Secondary: Public
2.13 km
Archbishop Denis O'Connor Catholic High School
Secondary: Catholic
3.34 km
Notre Dame Catholic Secondary School
Secondary: Catholic
2.75 km
Pine Ridge Secondary School
Secondary: Public
3.85 km
J Clarke Richardson Collegiate
Secondary: Public
2.77 km
Pickering High School
Secondary: Public
1.57 km




