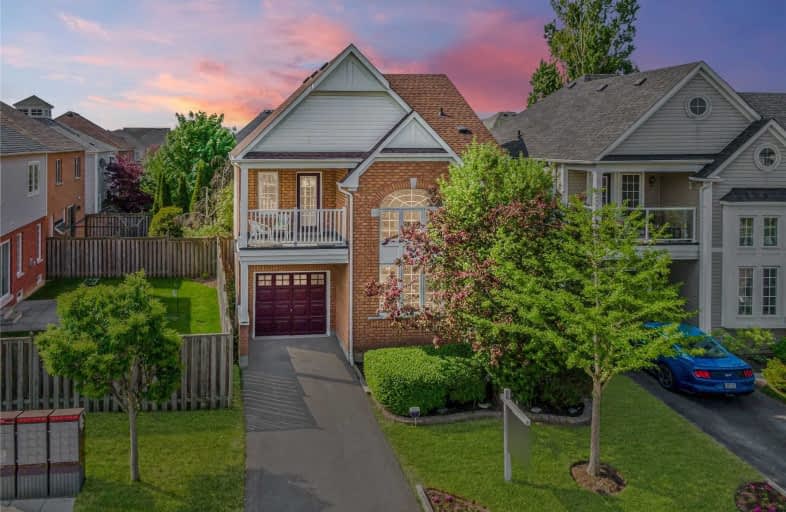Car-Dependent
- Almost all errands require a car.
16
/100
Minimal Transit
- Almost all errands require a car.
17
/100
Bikeable
- Some errands can be accomplished on bike.
59
/100

St James Catholic School
Elementary: Catholic
2.69 km
Bolton C Falby Public School
Elementary: Public
2.65 km
St Bernadette Catholic School
Elementary: Catholic
2.76 km
Cadarackque Public School
Elementary: Public
3.56 km
Southwood Park Public School
Elementary: Public
2.03 km
Carruthers Creek Public School
Elementary: Public
1.78 km
Archbishop Denis O'Connor Catholic High School
Secondary: Catholic
3.87 km
Henry Street High School
Secondary: Public
5.16 km
All Saints Catholic Secondary School
Secondary: Catholic
6.78 km
Donald A Wilson Secondary School
Secondary: Public
6.59 km
Ajax High School
Secondary: Public
2.63 km
J Clarke Richardson Collegiate
Secondary: Public
6.41 km
-
Ajax Waterfront
1.67km -
Kiwanis Heydenshore Park
Whitby ON L1N 0C1 5.28km -
Whitby Soccer Dome
695 ROSSLAND Rd W, Whitby ON 6.46km
-
Scotiabank
601 Victoria St W (Whitby Shores Shoppjng Centre), Whitby ON L1N 0E4 4.12km -
President's Choice Financial Pavilion and ATM
30 Kingston Rd W, Ajax ON L1T 4K8 4.77km -
TD Bank Financial Group
15 Westney Rd N (Kingston Rd), Ajax ON L1T 1P4 5.15km









