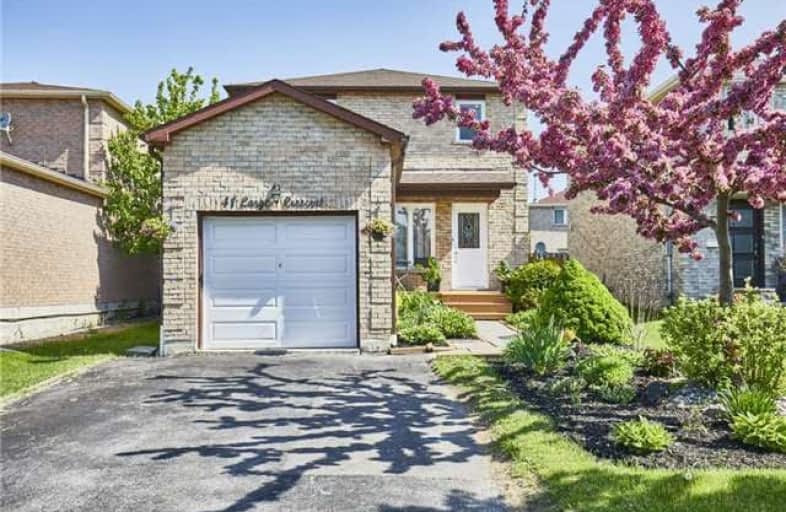Sold on May 30, 2018
Note: Property is not currently for sale or for rent.

-
Type: Detached
-
Style: 2-Storey
-
Size: 1500 sqft
-
Lot Size: 34.52 x 100 Feet
-
Age: No Data
-
Taxes: $4,088 per year
-
Days on Site: 6 Days
-
Added: Sep 07, 2019 (6 days on market)
-
Updated:
-
Last Checked: 3 months ago
-
MLS®#: E4139678
-
Listed By: Re/max realtron realty inc., brokerage
This Beautiful Home Is Larger Than It Looks! Over 1600 Sf Plus Finished Bsmt Boasts Sep Living & Dining Rms, Main Floor Family Room W/Brick Fireplace, Open Renovated Kitchen, Kingsize Master Bdrm W/4 Pc Ensuite, Finished Bsmt Has Rec Rm, 4th Bdrm, Office & 3 Pc Bath. Great Location On Quiet Crescent, Close To Parks, Schools, Shopping, Public Transit & Good Access To 401 &407. Over $50,000.00 In Renos & Upgrades Since 2011. Bright, Neutral & Super Clean!
Extras
All Light Fixtures Incl Pot Lights In Living, Family, Kitch & Main Hall, Fridge, Stove, Dishwasher, Washer & Dryer, Gas Furn, Cent Air & Humid (All 2011), Most Newer Wdws & Drs, New Shingles & Eaves (2010), So Much More - See Attached List
Property Details
Facts for 41 Large Crescent, Ajax
Status
Days on Market: 6
Last Status: Sold
Sold Date: May 30, 2018
Closed Date: Aug 31, 2018
Expiry Date: Aug 31, 2018
Sold Price: $595,000
Unavailable Date: May 30, 2018
Input Date: May 24, 2018
Prior LSC: Listing with no contract changes
Property
Status: Sale
Property Type: Detached
Style: 2-Storey
Size (sq ft): 1500
Area: Ajax
Community: Central West
Availability Date: 90 Days
Inside
Bedrooms: 3
Bedrooms Plus: 2
Bathrooms: 4
Kitchens: 1
Rooms: 7
Den/Family Room: Yes
Air Conditioning: Central Air
Fireplace: Yes
Washrooms: 4
Building
Basement: Finished
Heat Type: Forced Air
Heat Source: Gas
Exterior: Brick
Water Supply: Municipal
Special Designation: Unknown
Parking
Driveway: Private
Garage Spaces: 1
Garage Type: Attached
Covered Parking Spaces: 2
Total Parking Spaces: 3
Fees
Tax Year: 2018
Tax Legal Description: Plan 40M1426 Lot 88
Taxes: $4,088
Highlights
Feature: Fenced Yard
Feature: Library
Feature: Public Transit
Feature: Rec Centre
Feature: School Bus Route
Land
Cross Street: Delaney Dr /Pearce D
Municipality District: Ajax
Fronting On: North
Pool: None
Sewer: Sewers
Lot Depth: 100 Feet
Lot Frontage: 34.52 Feet
Lot Irregularities: As Per Registered Dee
Zoning: Single Family Re
Additional Media
- Virtual Tour: https://unbranded.youriguide.com/41_large_crescent_ajax_on
Rooms
Room details for 41 Large Crescent, Ajax
| Type | Dimensions | Description |
|---|---|---|
| Living Ground | 3.46 x 4.61 | Formal Rm, Picture Window, O/Looks Frontyard |
| Dining Ground | 2.87 x 3.40 | O/Looks Family, Laminate |
| Family Ground | 3.44 x 4.61 | Combined W/Kitchen, Brick Fireplace, O/Looks Backyard |
| Kitchen Ground | 1.99 x 4.32 | W/O To Patio, Granite Counter, Ceramic Back Splash |
| Master 2nd | 3.55 x 4.76 | 4 Pc Ensuite, W/I Closet |
| 2nd Br 2nd | 3.07 x 4.49 | Double Closet, O/Looks Garden |
| 3rd Br 2nd | 3.40 x 3.53 | Double Closet, O/Looks Backyard |
| Rec Bsmt | 3.88 x 6.35 | Laminate, 3 Pc Bath |
| 4th Br Bsmt | 3.35 x 3.41 | Laminate, Window |
| Office Bsmt | 2.78 x 3.41 | Laminate |
| XXXXXXXX | XXX XX, XXXX |
XXXX XXX XXXX |
$XXX,XXX |
| XXX XX, XXXX |
XXXXXX XXX XXXX |
$XXX,XXX |
| XXXXXXXX XXXX | XXX XX, XXXX | $595,000 XXX XXXX |
| XXXXXXXX XXXXXX | XXX XX, XXXX | $550,000 XXX XXXX |

Lester B Pearson Public School
Elementary: PublicWestney Heights Public School
Elementary: PublicAlexander Graham Bell Public School
Elementary: PublicVimy Ridge Public School
Elementary: PublicNottingham Public School
Elementary: PublicSt Patrick Catholic School
Elementary: CatholicÉcole secondaire Ronald-Marion
Secondary: PublicArchbishop Denis O'Connor Catholic High School
Secondary: CatholicNotre Dame Catholic Secondary School
Secondary: CatholicAjax High School
Secondary: PublicJ Clarke Richardson Collegiate
Secondary: PublicPickering High School
Secondary: Public- 2 bath
- 6 bed
571 Kingston Road West, Ajax, Ontario • L1S 6M1 • Central West



