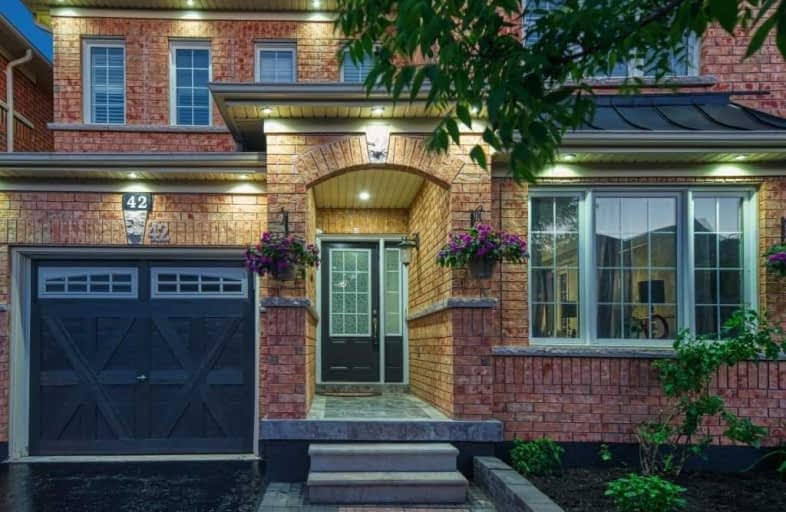
St Teresa of Calcutta Catholic School
Elementary: Catholic
1.89 km
St André Bessette Catholic School
Elementary: Catholic
1.75 km
Romeo Dallaire Public School
Elementary: Public
1.12 km
Michaëlle Jean Public School
Elementary: Public
0.36 km
St Josephine Bakhita Catholic Elementary School
Elementary: Catholic
0.47 km
da Vinci Public School Elementary Public School
Elementary: Public
0.20 km
Archbishop Denis O'Connor Catholic High School
Secondary: Catholic
3.92 km
All Saints Catholic Secondary School
Secondary: Catholic
4.90 km
Notre Dame Catholic Secondary School
Secondary: Catholic
0.94 km
Ajax High School
Secondary: Public
5.50 km
J Clarke Richardson Collegiate
Secondary: Public
1.02 km
Pickering High School
Secondary: Public
4.65 km







