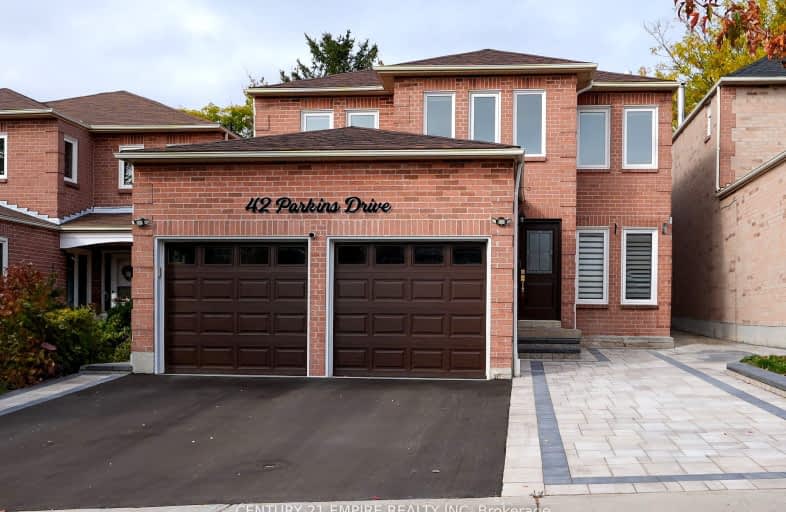Somewhat Walkable
- Some errands can be accomplished on foot.
61
/100
Some Transit
- Most errands require a car.
45
/100
Somewhat Bikeable
- Most errands require a car.
43
/100

Dr Roberta Bondar Public School
Elementary: Public
0.07 km
St Teresa of Calcutta Catholic School
Elementary: Catholic
0.67 km
Applecroft Public School
Elementary: Public
0.42 km
St Jude Catholic School
Elementary: Catholic
0.43 km
St Catherine of Siena Catholic School
Elementary: Catholic
0.46 km
Terry Fox Public School
Elementary: Public
0.46 km
École secondaire Ronald-Marion
Secondary: Public
3.84 km
Archbishop Denis O'Connor Catholic High School
Secondary: Catholic
1.73 km
Notre Dame Catholic Secondary School
Secondary: Catholic
1.62 km
Ajax High School
Secondary: Public
3.29 km
J Clarke Richardson Collegiate
Secondary: Public
1.56 km
Pickering High School
Secondary: Public
2.43 km
-
Amberlea Park
ON 8.95km -
Kiwanis Heydenshore Park
Whitby ON L1N 0C1 9.25km -
Rouge Beach Park
Lawrence Ave E (at Rouge Hills Dr), Toronto ON M1C 2Y9 10.97km
-
BMO Bank of Montreal
1360 Kingston Rd (Hwy 2 & Glenanna Road), Pickering ON L1V 3B4 5.65km -
RBC Royal Bank
480 Taunton Rd E (Baldwin), Whitby ON L1N 5R5 8.04km -
CIBC
308 Taunton Rd E, Whitby ON L1R 0H4 8.84km














