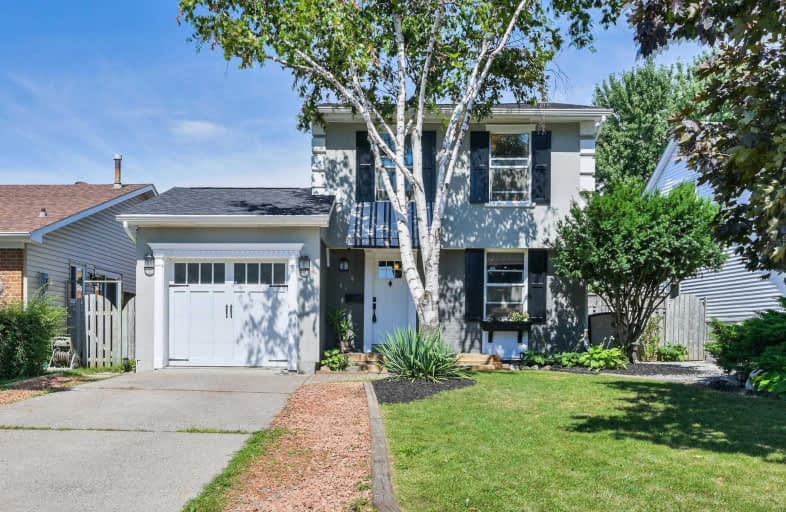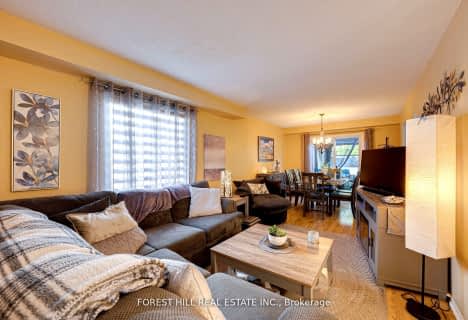
Duffin's Bay Public School
Elementary: Public
0.40 km
Lakeside Public School
Elementary: Public
0.25 km
St James Catholic School
Elementary: Catholic
0.88 km
Bolton C Falby Public School
Elementary: Public
2.03 km
St Bernadette Catholic School
Elementary: Catholic
2.24 km
Southwood Park Public School
Elementary: Public
1.70 km
École secondaire Ronald-Marion
Secondary: Public
5.90 km
Archbishop Denis O'Connor Catholic High School
Secondary: Catholic
3.77 km
Notre Dame Catholic Secondary School
Secondary: Catholic
6.69 km
Ajax High School
Secondary: Public
2.40 km
J Clarke Richardson Collegiate
Secondary: Public
6.60 km
Pickering High School
Secondary: Public
4.50 km










