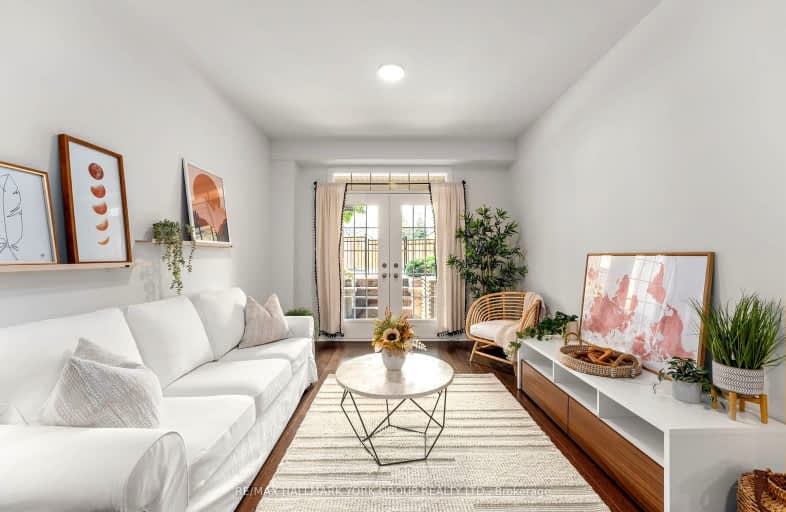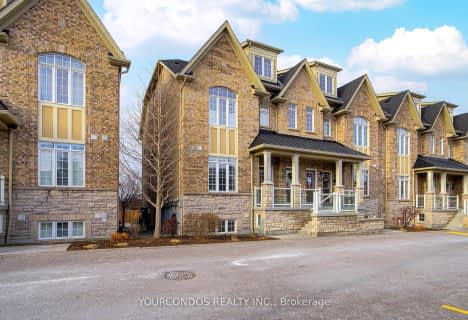Very Walkable
- Most errands can be accomplished on foot.
82
/100
Some Transit
- Most errands require a car.
49
/100
Somewhat Bikeable
- Most errands require a car.
44
/100

Lord Elgin Public School
Elementary: Public
0.97 km
Applecroft Public School
Elementary: Public
1.47 km
St Jude Catholic School
Elementary: Catholic
1.59 km
Terry Fox Public School
Elementary: Public
1.38 km
St Bernadette Catholic School
Elementary: Catholic
2.00 km
Cadarackque Public School
Elementary: Public
0.57 km
Archbishop Denis O'Connor Catholic High School
Secondary: Catholic
0.48 km
Donald A Wilson Secondary School
Secondary: Public
5.42 km
Notre Dame Catholic Secondary School
Secondary: Catholic
2.73 km
Ajax High School
Secondary: Public
1.91 km
J Clarke Richardson Collegiate
Secondary: Public
2.62 km
Pickering High School
Secondary: Public
3.33 km
-
Kiwanis Heydenshore Park
Whitby ON L1N 0C1 7.74km -
Amberlea Park
ON 9.62km -
Rouge Beach Park
Lawrence Ave E (at Rouge Hills Dr), Toronto ON M1C 2Y9 11.17km
-
BMO Bank of Montreal
1360 Kingston Rd (Hwy 2 & Glenanna Road), Pickering ON L1V 3B4 6.29km -
RBC Royal Bank
480 Taunton Rd E (Baldwin), Whitby ON L1N 5R5 7.81km -
CIBC
308 Taunton Rd E, Whitby ON L1R 0H4 8.52km














