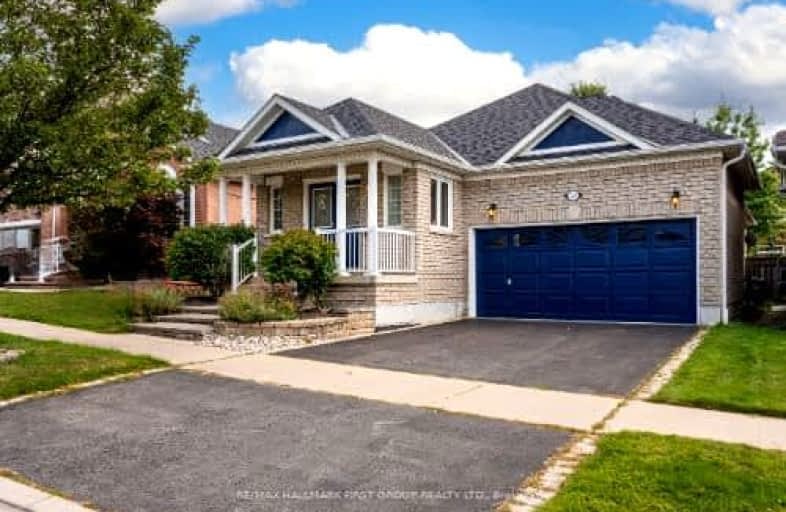
Video Tour
Somewhat Walkable
- Some errands can be accomplished on foot.
50
/100
Some Transit
- Most errands require a car.
37
/100
Somewhat Bikeable
- Most errands require a car.
49
/100

St André Bessette Catholic School
Elementary: Catholic
1.01 km
Lester B Pearson Public School
Elementary: Public
1.13 km
Alexander Graham Bell Public School
Elementary: Public
0.96 km
Vimy Ridge Public School
Elementary: Public
0.44 km
Nottingham Public School
Elementary: Public
0.90 km
St Patrick Catholic School
Elementary: Catholic
1.24 km
École secondaire Ronald-Marion
Secondary: Public
2.78 km
Archbishop Denis O'Connor Catholic High School
Secondary: Catholic
3.50 km
Notre Dame Catholic Secondary School
Secondary: Catholic
2.21 km
Pine Ridge Secondary School
Secondary: Public
4.48 km
J Clarke Richardson Collegiate
Secondary: Public
2.26 km
Pickering High School
Secondary: Public
2.29 km
-
Kinsmen Park
Sandy Beach Rd, Pickering ON 6.82km -
Ajax Waterfront
7.18km -
Amberlea Park
ON 8.21km
-
TD Bank Financial Group
75 Bayly St W (Bayly and Harwood), Ajax ON L1S 7K7 4.71km -
CIBC
1895 Glenanna Rd (at Kingston Rd.), Pickering ON L1V 7K1 5.1km -
RBC Royal Bank
480 Taunton Rd E (Baldwin), Whitby ON L1N 5R5 8.98km













