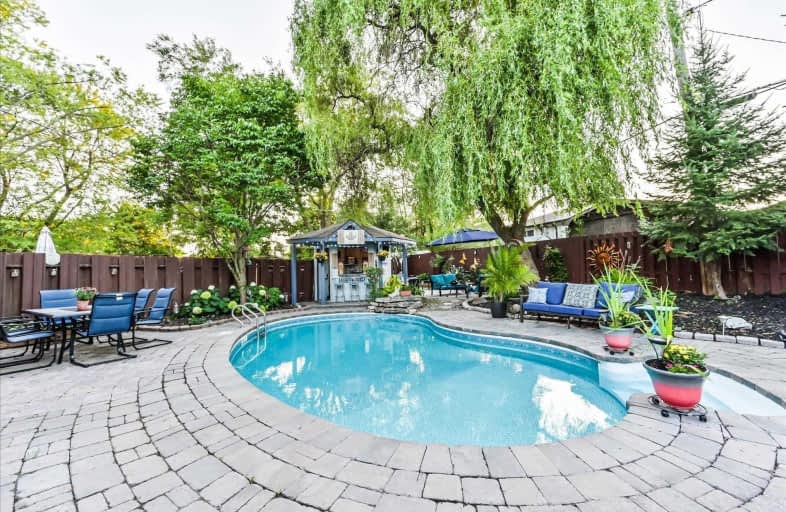
St James Catholic School
Elementary: Catholic
2.06 km
Bolton C Falby Public School
Elementary: Public
0.59 km
St Bernadette Catholic School
Elementary: Catholic
0.51 km
Cadarackque Public School
Elementary: Public
1.86 km
Southwood Park Public School
Elementary: Public
1.19 km
Carruthers Creek Public School
Elementary: Public
0.69 km
Archbishop Denis O'Connor Catholic High School
Secondary: Catholic
1.69 km
Donald A Wilson Secondary School
Secondary: Public
6.48 km
Notre Dame Catholic Secondary School
Secondary: Catholic
4.66 km
Ajax High School
Secondary: Public
0.32 km
J Clarke Richardson Collegiate
Secondary: Public
4.55 km
Pickering High School
Secondary: Public
4.07 km






