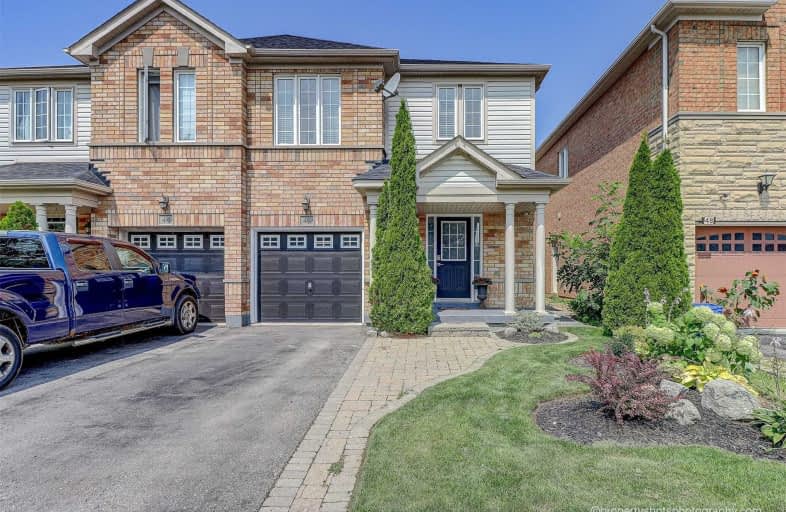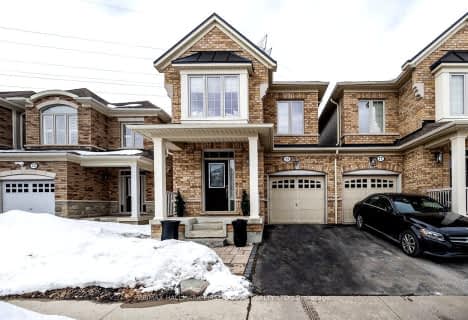
St Teresa of Calcutta Catholic School
Elementary: Catholic
1.72 km
St André Bessette Catholic School
Elementary: Catholic
1.53 km
Romeo Dallaire Public School
Elementary: Public
1.33 km
Michaëlle Jean Public School
Elementary: Public
0.58 km
St Josephine Bakhita Catholic Elementary School
Elementary: Catholic
0.27 km
da Vinci Public School Elementary Public School
Elementary: Public
0.17 km
École secondaire Ronald-Marion
Secondary: Public
5.30 km
Archbishop Denis O'Connor Catholic High School
Secondary: Catholic
3.79 km
Notre Dame Catholic Secondary School
Secondary: Catholic
0.78 km
Ajax High School
Secondary: Public
5.38 km
J Clarke Richardson Collegiate
Secondary: Public
0.88 km
Pickering High School
Secondary: Public
4.44 km














