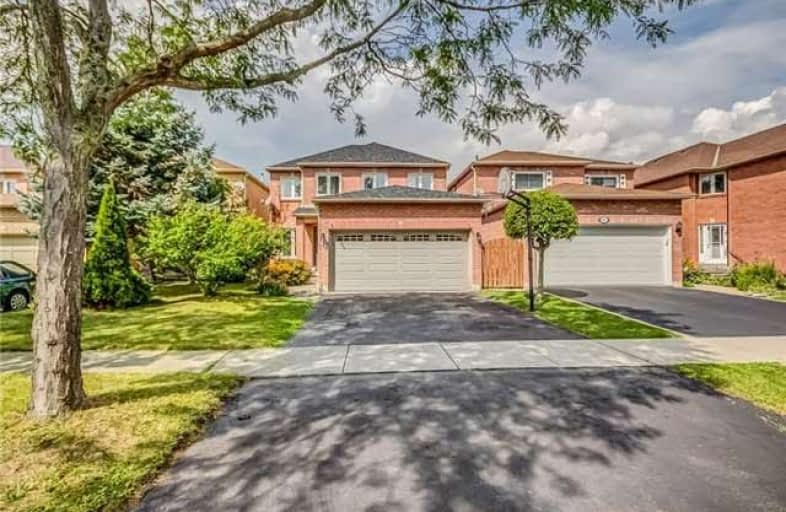Sold on Sep 15, 2017
Note: Property is not currently for sale or for rent.

-
Type: Detached
-
Style: 2-Storey
-
Lot Size: 35.1 x 109.91 Feet
-
Age: No Data
-
Taxes: $4,429 per year
-
Days on Site: 8 Days
-
Added: Sep 07, 2019 (1 week on market)
-
Updated:
-
Last Checked: 3 months ago
-
MLS®#: E3918787
-
Listed By: Homelife/future realty inc., brokerage
Beautiful Detached House With 4+1 Bdrm.Original Owner,Well Maintained With Up To Date Open Concept Kitchen With Back Splash. Finished Basement With Laminate Ceramic Tiles In The Washroom, Laundry Rom On Main Floor.Rough In, In Bsmt. Roof 2015,Furnace 2014,A/C 2015,Windows 2013,Garage Door 2016,Wshrm Tiles&Vanity 3 Months Old,Professionally Done, Deck,Upgrade Baseboard With Hardwood Flr.Walking To Schools,Ttc,Park,Shopping,High Schools,401,407, Taunton.
Extras
S/S Fridge, Stove, Dishwasher, Washer And Dryer. All Window Coverings, Dining Cabinets And Hutch, Central A/C Deep Freezer In The Bsmt.
Property Details
Facts for 46 Iles Street, Ajax
Status
Days on Market: 8
Last Status: Sold
Sold Date: Sep 15, 2017
Closed Date: Oct 25, 2017
Expiry Date: Dec 07, 2017
Sold Price: $650,000
Unavailable Date: Sep 15, 2017
Input Date: Sep 07, 2017
Prior LSC: Listing with no contract changes
Property
Status: Sale
Property Type: Detached
Style: 2-Storey
Area: Ajax
Community: Central West
Availability Date: Flexible
Inside
Bedrooms: 4
Bedrooms Plus: 1
Bathrooms: 3
Kitchens: 1
Rooms: 9
Den/Family Room: Yes
Air Conditioning: Central Air
Fireplace: Yes
Laundry Level: Main
Washrooms: 3
Building
Basement: Finished
Heat Type: Forced Air
Heat Source: Gas
Exterior: Brick
Water Supply: Municipal
Special Designation: Unknown
Parking
Driveway: Pvt Double
Garage Spaces: 2
Garage Type: Attached
Covered Parking Spaces: 4
Total Parking Spaces: 6
Fees
Tax Year: 2017
Tax Legal Description: Plan 40M1677 Lot 20
Taxes: $4,429
Highlights
Feature: Library
Feature: Park
Feature: Place Of Worship
Feature: Rec Centre
Feature: School
Land
Cross Street: Rossland/Westney
Municipality District: Ajax
Fronting On: South
Parcel Number: 264290009
Pool: None
Sewer: Sewers
Lot Depth: 109.91 Feet
Lot Frontage: 35.1 Feet
Additional Media
- Virtual Tour: http://just4agent.com/vtour/46-iles-st/
Rooms
Room details for 46 Iles Street, Ajax
| Type | Dimensions | Description |
|---|---|---|
| Living Main | 4.27 x 8.53 | Combined W/Dining, Hardwood Floor |
| Dining Main | 4.27 x 8.53 | Open Concept, Hardwood Floor |
| Kitchen Main | 3.02 x 5.50 | Open Concept, Ceramic Floor |
| Breakfast Main | 3.05 x 3.05 | W/O To Deck, Ceramic Floor |
| Family Main | 4.27 x 5.49 | Fireplace, Hardwood Floor |
| Master 2nd | 4.30 x 5.75 | Broadloom, Ensuite Bath, Broadloom |
| 2nd Br 2nd | 4.30 x 4.95 | Broadloom, Large Window, Broadloom |
| 3rd Br 2nd | 3.95 x 4.60 | Broadloom, Large Window, Broadloom |
| 4th Br 2nd | 3.15 x 3.66 | Large Closet, Broadloom |
| Rec Bsmt | 4.19 x 7.25 | Laminate |
| 5th Br Bsmt | 4.30 x 4.72 | Broadloom |
| Family Bsmt | 3.20 x 4.15 | Broadloom |
| XXXXXXXX | XXX XX, XXXX |
XXXX XXX XXXX |
$XXX,XXX |
| XXX XX, XXXX |
XXXXXX XXX XXXX |
$XXX,XXX | |
| XXXXXXXX | XXX XX, XXXX |
XXXXXXX XXX XXXX |
|
| XXX XX, XXXX |
XXXXXX XXX XXXX |
$XXX,XXX |
| XXXXXXXX XXXX | XXX XX, XXXX | $650,000 XXX XXXX |
| XXXXXXXX XXXXXX | XXX XX, XXXX | $599,900 XXX XXXX |
| XXXXXXXX XXXXXXX | XXX XX, XXXX | XXX XXXX |
| XXXXXXXX XXXXXX | XXX XX, XXXX | $692,400 XXX XXXX |

Lester B Pearson Public School
Elementary: PublicWestney Heights Public School
Elementary: PublicEagle Ridge Public School
Elementary: PublicAlexander Graham Bell Public School
Elementary: PublicVimy Ridge Public School
Elementary: PublicSt Patrick Catholic School
Elementary: CatholicÉcole secondaire Ronald-Marion
Secondary: PublicArchbishop Denis O'Connor Catholic High School
Secondary: CatholicNotre Dame Catholic Secondary School
Secondary: CatholicPine Ridge Secondary School
Secondary: PublicJ Clarke Richardson Collegiate
Secondary: PublicPickering High School
Secondary: Public- 2 bath
- 6 bed
571 Kingston Road West, Ajax, Ontario • L1S 6M1 • Central West



