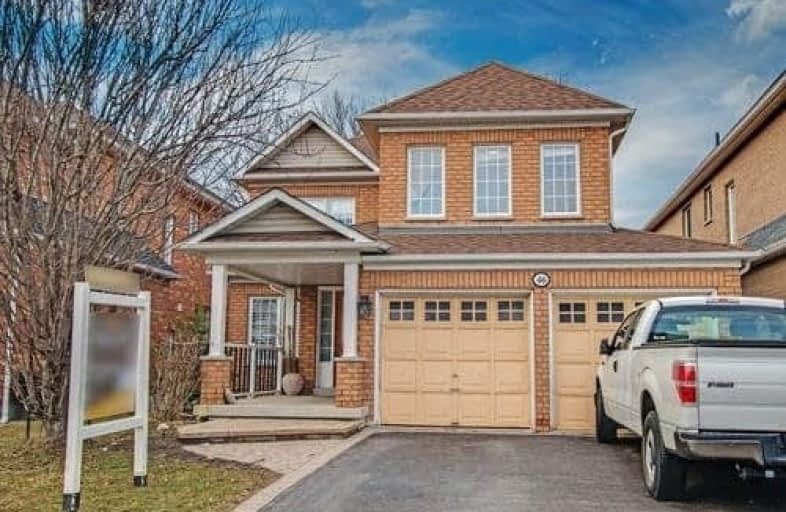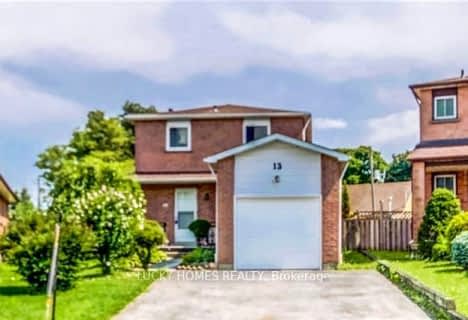
3D Walkthrough

St James Catholic School
Elementary: Catholic
2.28 km
Bolton C Falby Public School
Elementary: Public
2.18 km
St Bernadette Catholic School
Elementary: Catholic
2.30 km
Cadarackque Public School
Elementary: Public
3.26 km
Southwood Park Public School
Elementary: Public
1.57 km
Carruthers Creek Public School
Elementary: Public
1.31 km
Archbishop Denis O'Connor Catholic High School
Secondary: Catholic
3.49 km
Henry Street High School
Secondary: Public
5.41 km
Donald A Wilson Secondary School
Secondary: Public
6.66 km
Notre Dame Catholic Secondary School
Secondary: Catholic
6.24 km
Ajax High School
Secondary: Public
2.18 km
J Clarke Richardson Collegiate
Secondary: Public
6.12 km










