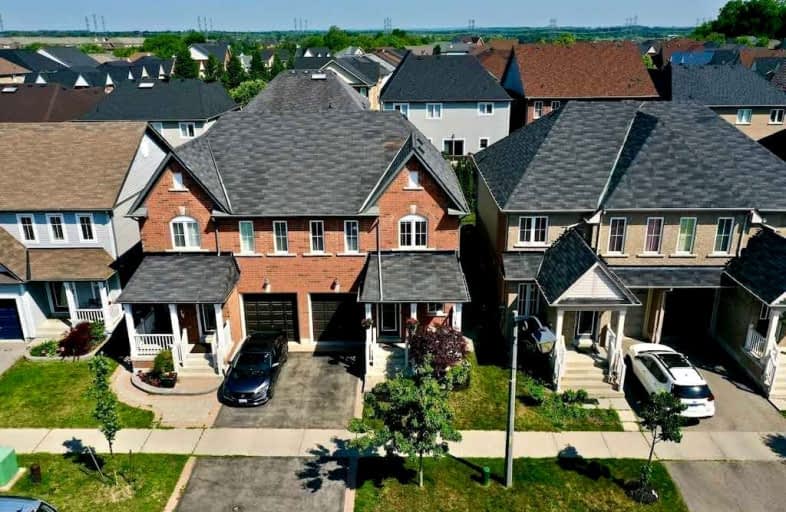
Video Tour

Unnamed Mulberry Meadows Public School
Elementary: Public
1.60 km
St Teresa of Calcutta Catholic School
Elementary: Catholic
2.36 km
Romeo Dallaire Public School
Elementary: Public
0.44 km
Michaëlle Jean Public School
Elementary: Public
0.77 km
St Josephine Bakhita Catholic Elementary School
Elementary: Catholic
1.42 km
da Vinci Public School Elementary Public School
Elementary: Public
1.16 km
Archbishop Denis O'Connor Catholic High School
Secondary: Catholic
4.04 km
All Saints Catholic Secondary School
Secondary: Catholic
3.94 km
Donald A Wilson Secondary School
Secondary: Public
3.98 km
Notre Dame Catholic Secondary School
Secondary: Catholic
1.51 km
Ajax High School
Secondary: Public
5.54 km
J Clarke Richardson Collegiate
Secondary: Public
1.52 km













