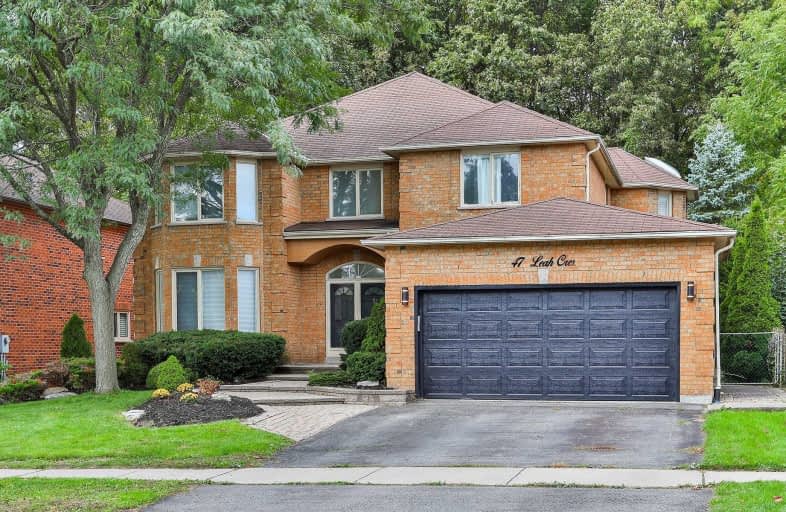Sold on Dec 16, 2019
Note: Property is not currently for sale or for rent.

-
Type: Detached
-
Style: 2-Storey
-
Size: 3000 sqft
-
Lot Size: 59.71 x 109.91 Feet
-
Age: No Data
-
Taxes: $6,790 per year
-
Days on Site: 40 Days
-
Added: Dec 24, 2019 (1 month on market)
-
Updated:
-
Last Checked: 2 months ago
-
MLS®#: E4628668
-
Listed By: Ipro realty ltd., brokerage
3430 Sqft (Mpac) Forest Ridge Model In Sought After Area W/ Large Ravine Lot. Enjoy Nature & Privacy On 2 Level Deck! Significant Upgrades Throughout This Showhome! Completely Renovated Kit W/ Waterfall Island, Quartz Countertop & B/I Appliances! Master Bedroom W/ 5Pc Ensuite & Skylight, Main Floor Den (Office). New Hw Staircase! Basement W/ Kitchenette, Living Rm, Gaming Area & Updated 3 Piece Washroom! Potential For More Bedrooms! Guaranteed To Impress!
Extras
All Elf's, 5 Burner Gas Stove, Under Counter Wine Cooler, Hood Fan, Fridge (X2), Cal. Shutters, All Win. Coverings & Blinds, Washer/Dryer, New High Efficiency Furnace, Central Air, New Garage Door, Basement Bdrm (New) Freshly Painted!
Property Details
Facts for 47 Leah Crescent, Ajax
Status
Days on Market: 40
Last Status: Sold
Sold Date: Dec 16, 2019
Closed Date: Feb 13, 2020
Expiry Date: Mar 08, 2020
Sold Price: $994,000
Unavailable Date: Dec 16, 2019
Input Date: Nov 07, 2019
Prior LSC: Listing with no contract changes
Property
Status: Sale
Property Type: Detached
Style: 2-Storey
Size (sq ft): 3000
Area: Ajax
Community: Central West
Availability Date: Tbd
Inside
Bedrooms: 5
Bedrooms Plus: 1
Bathrooms: 4
Kitchens: 1
Kitchens Plus: 1
Rooms: 10
Den/Family Room: Yes
Air Conditioning: Central Air
Fireplace: Yes
Laundry Level: Main
Washrooms: 4
Building
Basement: Finished
Basement 2: Sep Entrance
Heat Type: Forced Air
Heat Source: Gas
Exterior: Brick
Water Supply: Municipal
Special Designation: Unknown
Parking
Driveway: Available
Garage Spaces: 2
Garage Type: Attached
Covered Parking Spaces: 2
Total Parking Spaces: 4
Fees
Tax Year: 2019
Tax Legal Description: Pcl 6-1 Sec 40M1556; Lt 6 Pl 40M1556; S/T Lt41667
Taxes: $6,790
Highlights
Feature: Park
Feature: Ravine
Feature: Rec Centre
Feature: School
Feature: Wooded/Treed
Land
Cross Street: Rotherglen & Hwy 2
Municipality District: Ajax
Fronting On: West
Parcel Number: 180501000
Pool: None
Sewer: Sewers
Lot Depth: 109.91 Feet
Lot Frontage: 59.71 Feet
Additional Media
- Virtual Tour: https://www.ppvt.ca/47leahmls
Rooms
Room details for 47 Leah Crescent, Ajax
| Type | Dimensions | Description |
|---|---|---|
| Library Main | 3.66 x 5.48 | Formal Rm, Crown Moulding, Hardwood Floor |
| Dining Main | 4.27 x 4.42 | Crown Moulding, Hardwood Floor, Separate Rm |
| Kitchen Main | 4.33 x 6.86 | Modern Kitchen, Quartz Counter, W/O To Ravine |
| Family Main | 3.66 x 6.40 | Gas Fireplace, Hardwood Floor, Pot Lights |
| Den Main | 3.35 x 3.66 | Wainscoting, Hardwood Floor, Staircase |
| Master 2nd | 3.66 x 7.68 | 5 Pc Ensuite, His/Hers Closets, Skylight |
| 2nd Br 2nd | 3.66 x 4.42 | Broadloom, Large Closet, Closet Organizers |
| 3rd Br 2nd | 3.47 x 4.45 | Broadloom, Large Closet, Closet Organizers |
| 4th Br 2nd | 3.48 x 3.50 | Broadloom, Large Closet, Closet Organizers |
| 5th Br 2nd | 3.66 x 3.66 | Broadloom, Large Closet, Closet Organizers |
| Kitchen Bsmt | 3.50 x 2.70 | Laminate, Granite Counter, Pot Lights |
| Br Bsmt | 11.00 x 11.50 | Laminate, Large Closet, Closet Organizers |
| XXXXXXXX | XXX XX, XXXX |
XXXX XXX XXXX |
$XXX,XXX |
| XXX XX, XXXX |
XXXXXX XXX XXXX |
$XXX,XXX | |
| XXXXXXXX | XXX XX, XXXX |
XXXXXXX XXX XXXX |
|
| XXX XX, XXXX |
XXXXXX XXX XXXX |
$X,XXX,XXX | |
| XXXXXXXX | XXX XX, XXXX |
XXXX XXX XXXX |
$XXX,XXX |
| XXX XX, XXXX |
XXXXXX XXX XXXX |
$XXX,XXX |
| XXXXXXXX XXXX | XXX XX, XXXX | $994,000 XXX XXXX |
| XXXXXXXX XXXXXX | XXX XX, XXXX | $999,900 XXX XXXX |
| XXXXXXXX XXXXXXX | XXX XX, XXXX | XXX XXXX |
| XXXXXXXX XXXXXX | XXX XX, XXXX | $1,099,900 XXX XXXX |
| XXXXXXXX XXXX | XXX XX, XXXX | $999,000 XXX XXXX |
| XXXXXXXX XXXXXX | XXX XX, XXXX | $999,900 XXX XXXX |

St Francis de Sales Catholic School
Elementary: CatholicLincoln Avenue Public School
Elementary: PublicWestney Heights Public School
Elementary: PublicLincoln Alexander Public School
Elementary: PublicAlexander Graham Bell Public School
Elementary: PublicSt Patrick Catholic School
Elementary: CatholicÉcole secondaire Ronald-Marion
Secondary: PublicArchbishop Denis O'Connor Catholic High School
Secondary: CatholicNotre Dame Catholic Secondary School
Secondary: CatholicAjax High School
Secondary: PublicJ Clarke Richardson Collegiate
Secondary: PublicPickering High School
Secondary: Public- 5 bath
- 6 bed
- 2500 sqft
86 Church Street South, Ajax, Ontario • L1S 6B3 • Central West
- 3 bath
- 5 bed
- 2500 sqft




