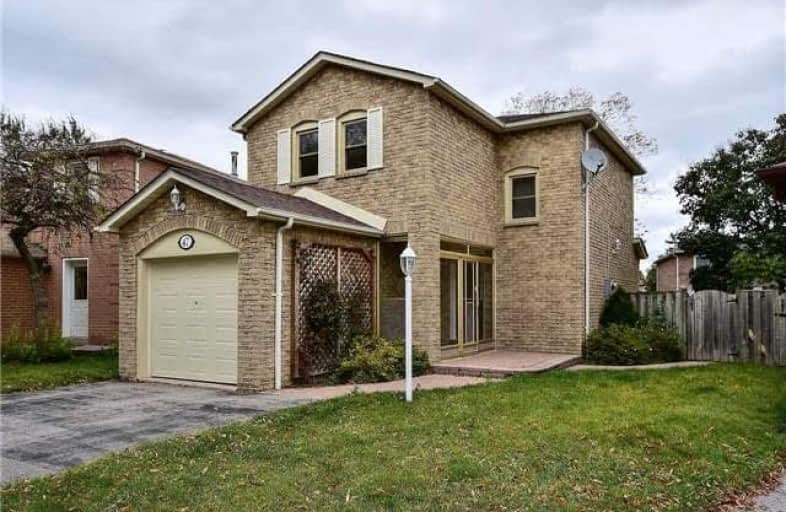Sold on Oct 22, 2017
Note: Property is not currently for sale or for rent.

-
Type: Detached
-
Style: 2-Storey
-
Lot Size: 27.38 x 121.44 Feet
-
Age: No Data
-
Taxes: $3,530 per year
-
Days on Site: 7 Days
-
Added: Sep 07, 2019 (1 week on market)
-
Updated:
-
Last Checked: 3 months ago
-
MLS®#: E3956281
-
Listed By: Re/max excel realty ltd., brokerage
Nicely Updated 3Bdrm, 2 Bath All Brick Detached Home On A Premium Pie-Shaped Lot On Quiet Crescent In Desirable Westney Heights. Great Curb Appeal W/Front Interlock Walkway & Enclosed Porch. Renovated Kit W/Newer Appliances, Pantry W/Pull Out Shelves, Granite Countertops, Under-Cabinet Lighting, Pot Lights. Bathroom Renovated. Newer Windows & Sliding W/O (2010) Leading To Large 2-Level Deck Great For Outdoor Entertaining, Lovingly Cared For!
Extras
Fridge, Stove, B/I D/W, Otr Micro, Washer, Dryer, All Elfs, Gdo W/2 Remotes , Cvac, Cac, Bsmt Freezer, Floors 2017, Freshly Painted, Shingles(15), All Windows(2010), Sliding Dr(2010), Furnace (2015). Close To 401, Go Transit, Schools
Property Details
Facts for 47 Stockbridge Crescent, Ajax
Status
Days on Market: 7
Last Status: Sold
Sold Date: Oct 22, 2017
Closed Date: Dec 20, 2017
Expiry Date: Dec 16, 2017
Sold Price: $550,000
Unavailable Date: Oct 22, 2017
Input Date: Oct 15, 2017
Property
Status: Sale
Property Type: Detached
Style: 2-Storey
Area: Ajax
Community: Central West
Availability Date: Tbd
Inside
Bedrooms: 3
Bathrooms: 2
Kitchens: 1
Rooms: 6
Den/Family Room: Yes
Air Conditioning: Central Air
Fireplace: No
Washrooms: 2
Building
Basement: Finished
Heat Type: Forced Air
Heat Source: Gas
Exterior: Brick
Water Supply: Municipal
Special Designation: Unknown
Parking
Driveway: Private
Garage Spaces: 1
Garage Type: Attached
Covered Parking Spaces: 2
Total Parking Spaces: 3
Fees
Tax Year: 2017
Tax Legal Description: Pcl 134-2,Sec 40M1239;Pt Lts 134&135,Pl 40M1239,**
Taxes: $3,530
Land
Cross Street: Westney/Ravenscroft
Municipality District: Ajax
Fronting On: North
Pool: None
Sewer: Sewers
Lot Depth: 121.44 Feet
Lot Frontage: 27.38 Feet
Lot Irregularities: Pie Shaped Lot
Additional Media
- Virtual Tour: http://www.myvisuallistings.com/pfsnb/250401
Rooms
Room details for 47 Stockbridge Crescent, Ajax
| Type | Dimensions | Description |
|---|---|---|
| Kitchen Main | 2.62 x 2.96 | Granite Counter, B/I Dishwasher, Pantry |
| Dining Main | 2.82 x 2.97 | Hardwood Floor, W/O To Yard, Crown Moulding |
| Family Main | 3.11 x 4.42 | Hardwood Floor, O/Looks Backyard, Crown Moulding |
| Master Upper | 3.11 x 4.19 | Hardwood Floor |
| 2nd Br Upper | 2.90 x 3.20 | Hardwood Floor |
| 3rd Br Upper | 2.43 x 3.35 | Hardwood Floor |
| Rec Lower | 3.21 x 5.49 |
| XXXXXXXX | XXX XX, XXXX |
XXXX XXX XXXX |
$XXX,XXX |
| XXX XX, XXXX |
XXXXXX XXX XXXX |
$XXX,XXX | |
| XXXXXXXX | XXX XX, XXXX |
XXXX XXX XXXX |
$XXX,XXX |
| XXX XX, XXXX |
XXXXXX XXX XXXX |
$XXX,XXX |
| XXXXXXXX XXXX | XXX XX, XXXX | $550,000 XXX XXXX |
| XXXXXXXX XXXXXX | XXX XX, XXXX | $549,900 XXX XXXX |
| XXXXXXXX XXXX | XXX XX, XXXX | $610,000 XXX XXXX |
| XXXXXXXX XXXXXX | XXX XX, XXXX | $545,000 XXX XXXX |

Applecroft Public School
Elementary: PublicLester B Pearson Public School
Elementary: PublicWestney Heights Public School
Elementary: PublicSt Jude Catholic School
Elementary: CatholicSt Catherine of Siena Catholic School
Elementary: CatholicRoland Michener Public School
Elementary: PublicÉcole secondaire Ronald-Marion
Secondary: PublicArchbishop Denis O'Connor Catholic High School
Secondary: CatholicNotre Dame Catholic Secondary School
Secondary: CatholicAjax High School
Secondary: PublicJ Clarke Richardson Collegiate
Secondary: PublicPickering High School
Secondary: Public- 2 bath
- 6 bed
571 Kingston Road West, Ajax, Ontario • L1S 6M1 • Central West



