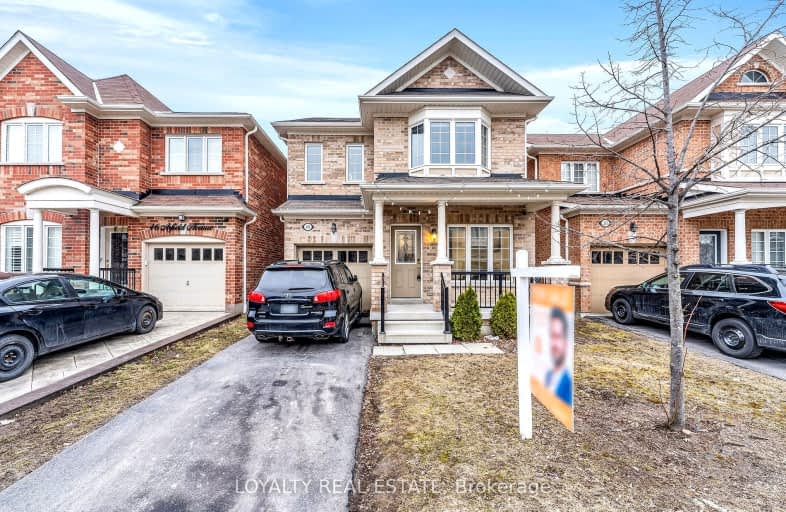
Video Tour
Car-Dependent
- Almost all errands require a car.
4
/100
Some Transit
- Most errands require a car.
41
/100
Somewhat Bikeable
- Most errands require a car.
46
/100

Unnamed Mulberry Meadows Public School
Elementary: Public
1.30 km
St Teresa of Calcutta Catholic School
Elementary: Catholic
2.25 km
Romeo Dallaire Public School
Elementary: Public
0.71 km
Michaëlle Jean Public School
Elementary: Public
1.02 km
St Josephine Bakhita Catholic Elementary School
Elementary: Catholic
1.56 km
da Vinci Public School Elementary Public School
Elementary: Public
1.33 km
Archbishop Denis O'Connor Catholic High School
Secondary: Catholic
3.82 km
All Saints Catholic Secondary School
Secondary: Catholic
3.78 km
Donald A Wilson Secondary School
Secondary: Public
3.81 km
Notre Dame Catholic Secondary School
Secondary: Catholic
1.48 km
Ajax High School
Secondary: Public
5.29 km
J Clarke Richardson Collegiate
Secondary: Public
1.47 km
-
Country Lane Park
Whitby ON 3.74km -
Whitby Soccer Dome
Whitby ON 3.79km -
Creekside Park
2545 William Jackson Dr (At Liatris Dr.), Pickering ON L1X 0C3 5.93km
-
BMO Bank of Montreal
3960 Brock St N (Taunton), Whitby ON L1R 3E1 4.9km -
RBC Royal Bank
320 Harwood Ave S (Hardwood And Bayly), Ajax ON L1S 2J1 5.33km -
TD Bank Financial Group
404 Dundas St W, Whitby ON L1N 2M7 5.49km













