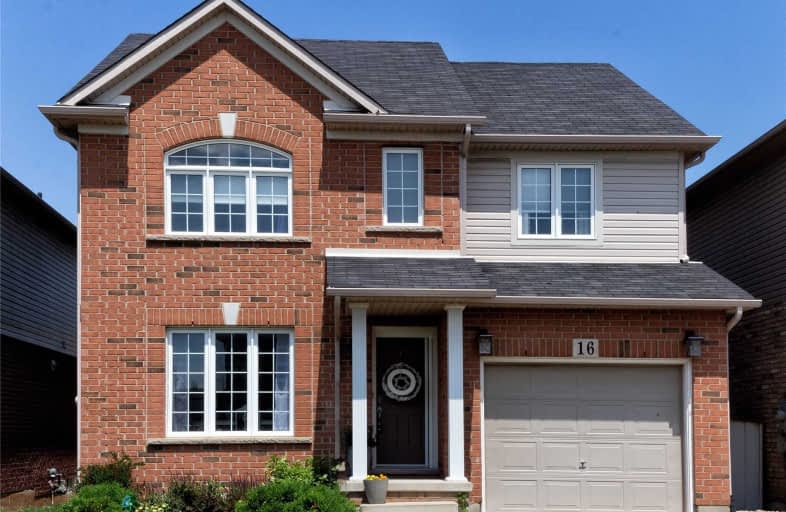
St. Clare of Assisi Catholic Elementary School
Elementary: Catholic
3.74 km
Our Lady of Peace Catholic Elementary School
Elementary: Catholic
3.08 km
Immaculate Heart of Mary Catholic Elementary School
Elementary: Catholic
2.29 km
Mountain View Public School
Elementary: Public
4.38 km
St. Gabriel Catholic Elementary School
Elementary: Catholic
3.07 km
Winona Elementary Elementary School
Elementary: Public
1.94 km
Grimsby Secondary School
Secondary: Public
9.14 km
Glendale Secondary School
Secondary: Public
8.68 km
Orchard Park Secondary School
Secondary: Public
3.32 km
Blessed Trinity Catholic Secondary School
Secondary: Catholic
8.25 km
Saltfleet High School
Secondary: Public
9.87 km
Cardinal Newman Catholic Secondary School
Secondary: Catholic
5.90 km


