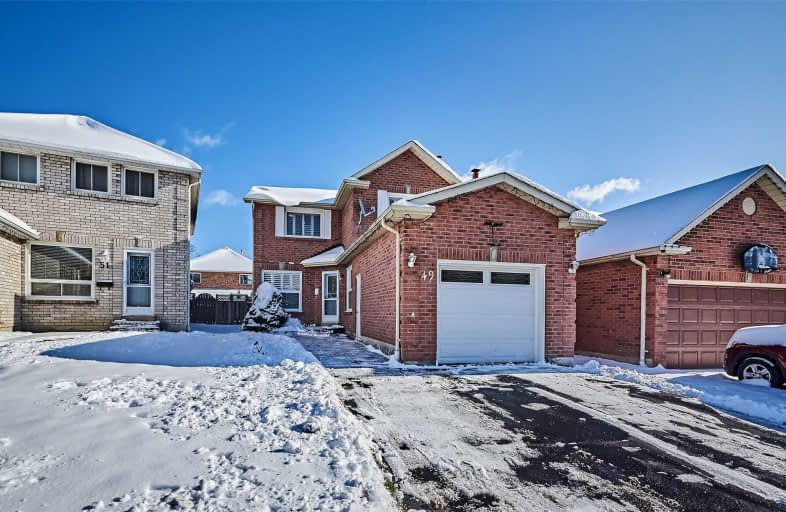
Lincoln Avenue Public School
Elementary: Public
0.83 km
ÉÉC Notre-Dame-de-la-Jeunesse-Ajax
Elementary: Catholic
0.98 km
Lester B Pearson Public School
Elementary: Public
1.17 km
Westney Heights Public School
Elementary: Public
0.49 km
Lincoln Alexander Public School
Elementary: Public
0.96 km
Roland Michener Public School
Elementary: Public
0.92 km
École secondaire Ronald-Marion
Secondary: Public
2.72 km
Archbishop Denis O'Connor Catholic High School
Secondary: Catholic
2.03 km
Notre Dame Catholic Secondary School
Secondary: Catholic
2.98 km
Ajax High School
Secondary: Public
3.09 km
J Clarke Richardson Collegiate
Secondary: Public
2.94 km
Pickering High School
Secondary: Public
1.06 km




