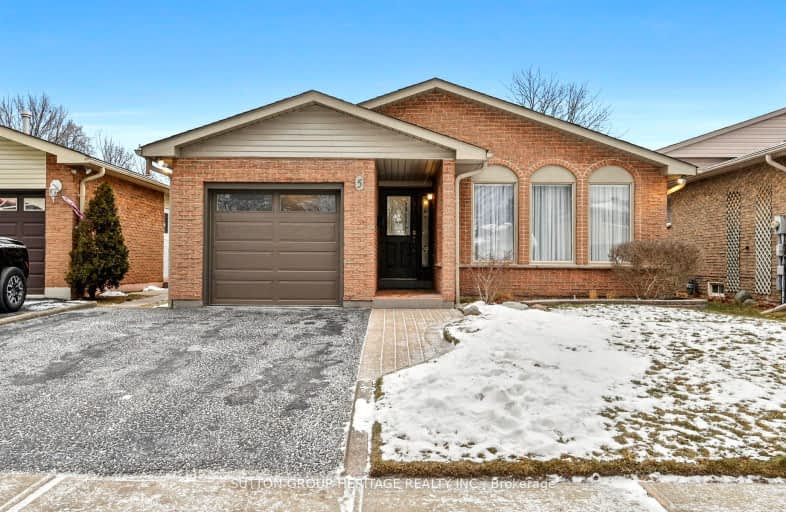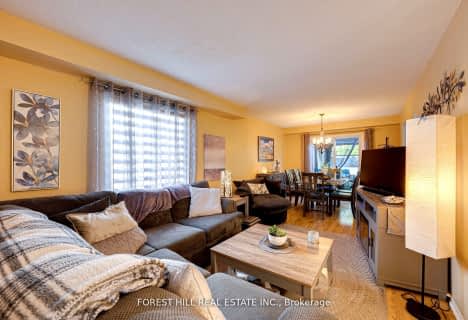Very Walkable
- Most errands can be accomplished on foot.
75
/100
Some Transit
- Most errands require a car.
28
/100
Somewhat Bikeable
- Most errands require a car.
45
/100

Duffin's Bay Public School
Elementary: Public
0.42 km
Lakeside Public School
Elementary: Public
0.71 km
St James Catholic School
Elementary: Catholic
0.62 km
Bolton C Falby Public School
Elementary: Public
1.55 km
St Bernadette Catholic School
Elementary: Catholic
1.77 km
Southwood Park Public School
Elementary: Public
1.26 km
École secondaire Ronald-Marion
Secondary: Public
5.82 km
Archbishop Denis O'Connor Catholic High School
Secondary: Catholic
3.33 km
Notre Dame Catholic Secondary School
Secondary: Catholic
6.29 km
Ajax High School
Secondary: Public
1.92 km
J Clarke Richardson Collegiate
Secondary: Public
6.20 km
Pickering High School
Secondary: Public
4.33 km
-
Ajax Waterfront
1.78km -
Balsdon Park
Pickering ON 5.02km -
Central Park
Michael Blvd, Whitby ON 7.29km
-
CoinFlip Bitcoin ATM
65 Kingston Rd E, Ajax ON L1S 7J4 3.7km -
CIBC
1895 Glenanna Rd (at Kingston Rd.), Pickering ON L1V 7K1 5.25km -
Lendcare Financial Svc
1315 Pickering Pky, Pickering ON L1V 7G5 5.36km














