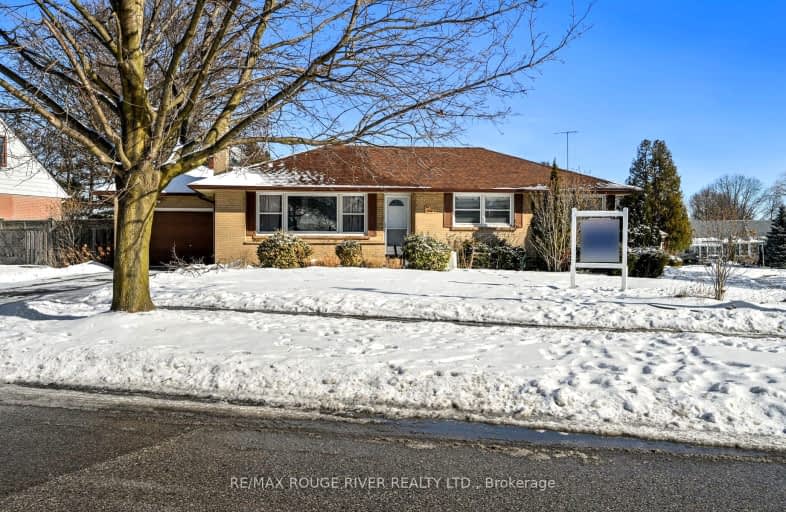Very Walkable
- Most errands can be accomplished on foot.
85
/100
Some Transit
- Most errands require a car.
40
/100
Somewhat Bikeable
- Most errands require a car.
41
/100

Lord Elgin Public School
Elementary: Public
1.00 km
Bolton C Falby Public School
Elementary: Public
1.10 km
St Bernadette Catholic School
Elementary: Catholic
0.85 km
Cadarackque Public School
Elementary: Public
1.30 km
Southwood Park Public School
Elementary: Public
2.00 km
Carruthers Creek Public School
Elementary: Public
1.58 km
École secondaire Ronald-Marion
Secondary: Public
5.10 km
Archbishop Denis O'Connor Catholic High School
Secondary: Catholic
0.82 km
Notre Dame Catholic Secondary School
Secondary: Catholic
3.83 km
Ajax High School
Secondary: Public
0.78 km
J Clarke Richardson Collegiate
Secondary: Public
3.73 km
Pickering High School
Secondary: Public
3.34 km
-
Ajax Waterfront
3.06km -
Central Park
Michael Blvd, Whitby ON 5.53km -
Whitby Soccer Dome
695 Rossland Rd W, Whitby ON L1R 2P2 6.14km
-
CIBC
90 Kingston Rd E, Ajax ON L1Z 1G1 1.4km -
TD Bank Financial Group
1790 Liverpool Rd, Pickering ON L1V 1V9 6.2km -
Scotiabank
309 Dundas St W, Whitby ON L1N 2M6 6.48km














