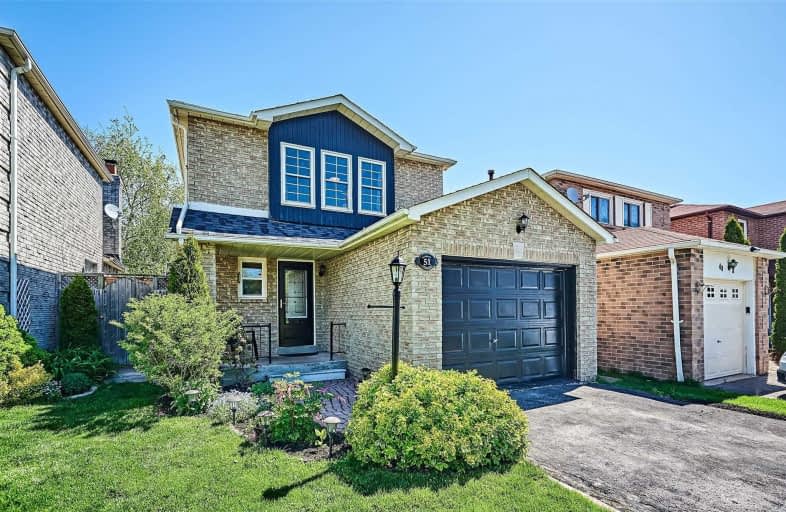
Lester B Pearson Public School
Elementary: Public
0.33 km
Westney Heights Public School
Elementary: Public
0.44 km
St Catherine of Siena Catholic School
Elementary: Catholic
0.97 km
Alexander Graham Bell Public School
Elementary: Public
0.82 km
Vimy Ridge Public School
Elementary: Public
1.07 km
St Patrick Catholic School
Elementary: Catholic
0.83 km
École secondaire Ronald-Marion
Secondary: Public
2.78 km
Archbishop Denis O'Connor Catholic High School
Secondary: Catholic
2.43 km
Notre Dame Catholic Secondary School
Secondary: Catholic
2.27 km
Ajax High School
Secondary: Public
3.78 km
J Clarke Richardson Collegiate
Secondary: Public
2.25 km
Pickering High School
Secondary: Public
1.56 km



