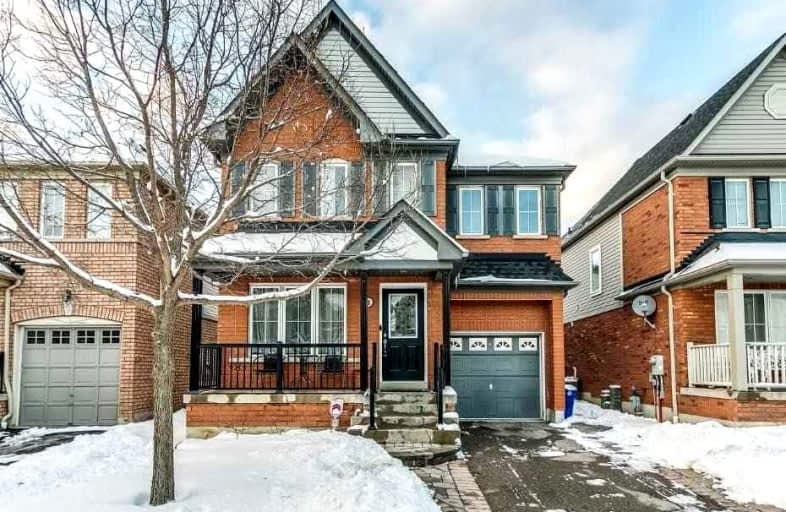
Unnamed Mulberry Meadows Public School
Elementary: Public
1.85 km
St Teresa of Calcutta Catholic School
Elementary: Catholic
2.89 km
Romeo Dallaire Public School
Elementary: Public
0.38 km
Michaëlle Jean Public School
Elementary: Public
1.16 km
St Josephine Bakhita Catholic Elementary School
Elementary: Catholic
1.90 km
da Vinci Public School Elementary Public School
Elementary: Public
1.61 km
Archbishop Denis O'Connor Catholic High School
Secondary: Catholic
4.48 km
All Saints Catholic Secondary School
Secondary: Catholic
3.57 km
Donald A Wilson Secondary School
Secondary: Public
3.63 km
Notre Dame Catholic Secondary School
Secondary: Catholic
2.05 km
Ajax High School
Secondary: Public
5.94 km
J Clarke Richardson Collegiate
Secondary: Public
2.06 km














