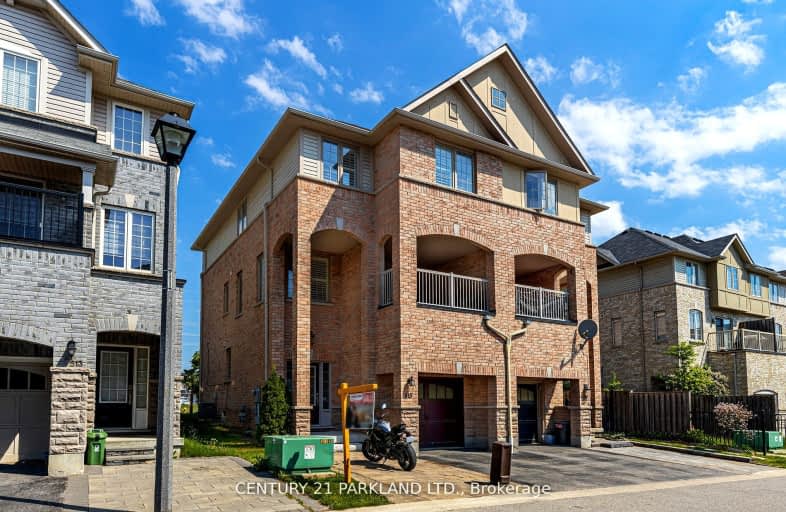Car-Dependent
- Most errands require a car.
32
/100
Some Transit
- Most errands require a car.
40
/100
Bikeable
- Some errands can be accomplished on bike.
51
/100

Unnamed Mulberry Meadows Public School
Elementary: Public
0.35 km
Terry Fox Public School
Elementary: Public
2.14 km
Romeo Dallaire Public School
Elementary: Public
1.65 km
Michaëlle Jean Public School
Elementary: Public
1.83 km
Cadarackque Public School
Elementary: Public
2.53 km
da Vinci Public School Elementary Public School
Elementary: Public
1.96 km
Archbishop Denis O'Connor Catholic High School
Secondary: Catholic
3.06 km
All Saints Catholic Secondary School
Secondary: Catholic
3.60 km
Donald A Wilson Secondary School
Secondary: Public
3.58 km
Notre Dame Catholic Secondary School
Secondary: Catholic
1.61 km
Ajax High School
Secondary: Public
4.45 km
J Clarke Richardson Collegiate
Secondary: Public
1.53 km
-
Meadows Park
3.33km -
Whitby Soccer Dome
695 ROSSLAND Rd W, Whitby ON 3.53km -
Central Park
Michael Blvd, Whitby ON 4.56km
-
TD Bank Financial Group
15 Westney Rd N (Kingston Rd), Ajax ON L1T 1P4 3.74km -
RBC Royal Bank
320 Harwood Ave S (Hardwood And Bayly), Ajax ON L1S 2J1 4.52km -
TD Bank Financial Group
404 Dundas St W, Whitby ON L1N 2M7 4.96km













