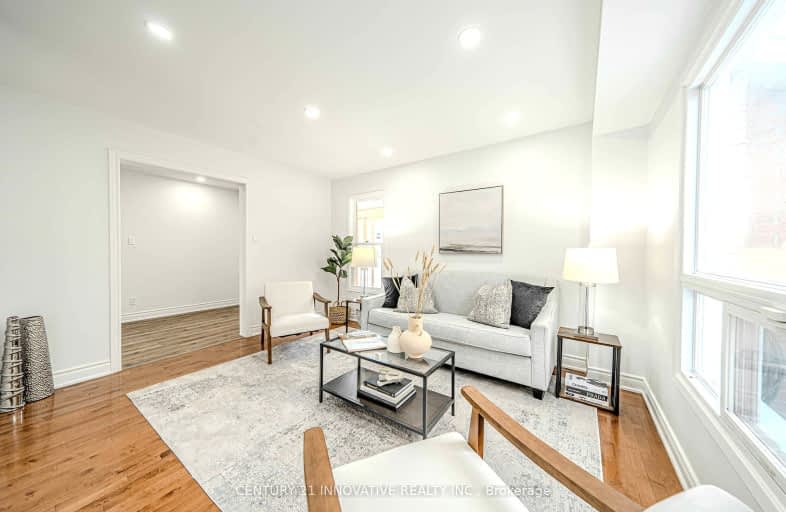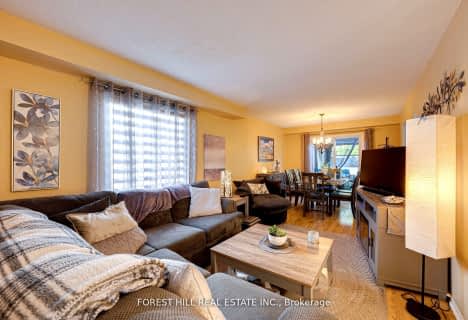Somewhat Walkable
- Some errands can be accomplished on foot.
64
/100
Minimal Transit
- Almost all errands require a car.
21
/100
Somewhat Bikeable
- Most errands require a car.
43
/100

Duffin's Bay Public School
Elementary: Public
0.72 km
Lakeside Public School
Elementary: Public
0.22 km
St James Catholic School
Elementary: Catholic
1.18 km
Bolton C Falby Public School
Elementary: Public
2.10 km
St Bernadette Catholic School
Elementary: Catholic
2.29 km
Southwood Park Public School
Elementary: Public
1.91 km
École secondaire Ronald-Marion
Secondary: Public
5.61 km
Archbishop Denis O'Connor Catholic High School
Secondary: Catholic
3.73 km
Notre Dame Catholic Secondary School
Secondary: Catholic
6.61 km
Ajax High School
Secondary: Public
2.46 km
J Clarke Richardson Collegiate
Secondary: Public
6.52 km
Pickering High School
Secondary: Public
4.25 km
-
Ajax Rotary Park
177 Lake Drwy W (Bayly), Ajax ON L1S 7J1 0.88km -
Amberlea Park
ON 7.68km -
Central Park
Michael Blvd, Whitby ON 7.93km
-
TD Bank Financial Group
15 Westney Rd N (Kingston Rd), Ajax ON L1T 1P4 3.83km -
RBC Royal Bank
714 Rossland Rd E (Garden), Whitby ON L1N 9L3 11.08km -
TD Bank Financial Group
4515 Kingston Rd (at Morningside Ave.), Scarborough ON M1E 2P1 13.98km














