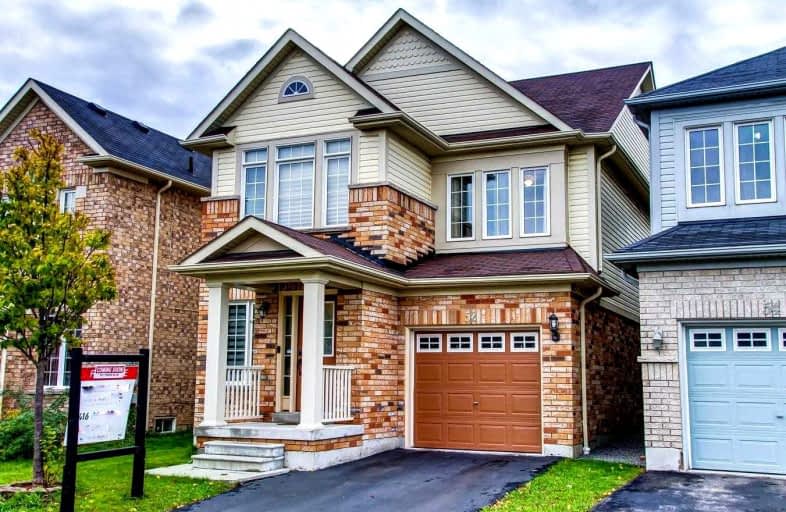
St Teresa of Calcutta Catholic School
Elementary: Catholic
1.87 km
St André Bessette Catholic School
Elementary: Catholic
1.70 km
Romeo Dallaire Public School
Elementary: Public
1.17 km
Michaëlle Jean Public School
Elementary: Public
0.40 km
St Josephine Bakhita Catholic Elementary School
Elementary: Catholic
0.42 km
da Vinci Public School Elementary Public School
Elementary: Public
0.15 km
École secondaire Ronald-Marion
Secondary: Public
5.48 km
Archbishop Denis O'Connor Catholic High School
Secondary: Catholic
3.91 km
Notre Dame Catholic Secondary School
Secondary: Catholic
0.92 km
Ajax High School
Secondary: Public
5.49 km
J Clarke Richardson Collegiate
Secondary: Public
1.01 km
Pickering High School
Secondary: Public
4.61 km














